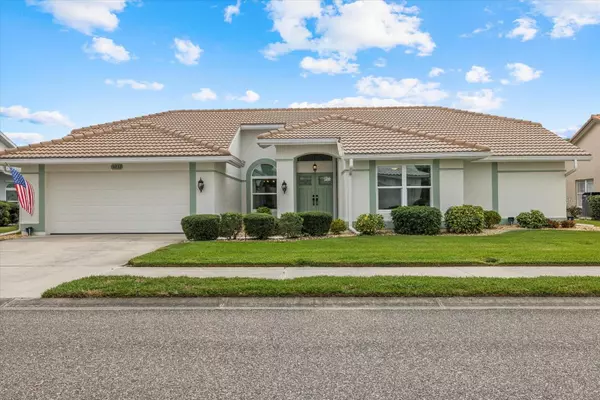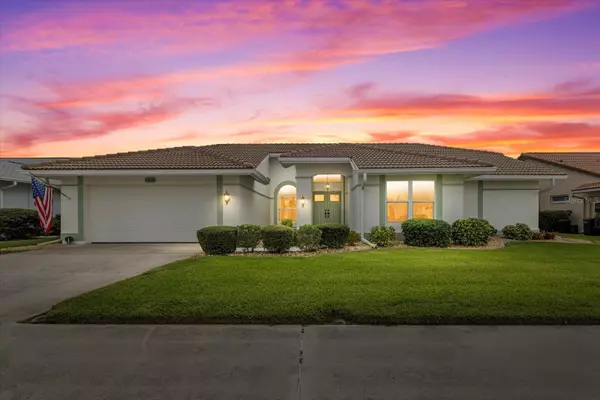5053 SOUTHERN PINE CIR Venice, FL 34293
OPEN HOUSE
Sun Jan 26, 1:00pm - 3:00pm
UPDATED:
01/20/2025 11:13 PM
Key Details
Property Type Single Family Home
Sub Type Single Family Residence
Listing Status Active
Purchase Type For Sale
Square Footage 2,395 sqft
Price per Sqft $240
Subdivision Southwood Sec A
MLS Listing ID N6136331
Bedrooms 3
Full Baths 2
Half Baths 1
HOA Fees $65/mo
HOA Y/N Yes
Originating Board Stellar MLS
Year Built 1989
Annual Tax Amount $4,347
Lot Size 9,583 Sqft
Acres 0.22
Lot Dimensions 80x120
Property Description
Upon entering, you will be welcomed by soaring ceilings and an elegant formal dining area that seamlessly transitions into the spacious living room. The updated kitchen showcases beautiful quartz countertops, a breakfast bar, and an inviting eat-in kitchen. Additionally, there is a cozy living area adjacent to the kitchen, complete with a lovely fireplace.
The luxurious primary suite serves as a serene retreat, featuring a generous walk-in closet, an updated en-suite bathroom with a gorgeous tiled open walk-in shower, quartz countertops, dual sinks and a vanity, as well as direct access to the extended lanai and sparkling pool area.
The well-designed split floor plan ensures privacy, with the primary suite located on one side and two guest bedrooms, along with a separate bathroom, on the opposite side. Sliding glass doors from the living room, kitchen, and primary bedroom lead to the tranquil pool area, which offers picturesque water views, creating a peaceful ambiance.
Recent updates include a remodeled kitchen and bathrooms, hurricane windows and sliders throughout, a new HVAC system with UV light (2019), a pool cage (2019), re-piping (2017), and exterior painting (2023). The garage features epoxy flooring and includes a generator that conveys with the sale. This exceptional home is conveniently situated near the Atlanta Braves Spring Training facility and is just a short drive from the stunning Gulf Beaches. With low HOA fees, no CDD, and access to top-rated schools, this property represents a rare opportunity.
Don't miss your chance to make this extraordinary property your new dream home! To schedule a private showing or to view the luxury video, please copy and paste the following link: https://iframe.videodelivery.net/a16cad8c58ea43f6cb5ccfc8f481071d
Location
State FL
County Sarasota
Community Southwood Sec A
Zoning RSF3
Rooms
Other Rooms Den/Library/Office, Formal Dining Room Separate, Formal Living Room Separate
Interior
Interior Features Ceiling Fans(s), Crown Molding, Eat-in Kitchen, High Ceilings, Kitchen/Family Room Combo, Living Room/Dining Room Combo, Open Floorplan, Primary Bedroom Main Floor, Split Bedroom, Vaulted Ceiling(s)
Heating Central
Cooling Central Air
Flooring Carpet, Ceramic Tile, Tile
Furnishings Partially
Fireplace true
Appliance Dishwasher, Dryer, Microwave, Range, Refrigerator, Washer
Laundry Laundry Room
Exterior
Exterior Feature Hurricane Shutters, Lighting, Private Mailbox, Rain Gutters, Sidewalk, Sliding Doors
Garage Spaces 2.0
Pool In Ground, Lighting, Screen Enclosure
Utilities Available BB/HS Internet Available, Cable Connected, Electricity Connected, Public
View Y/N Yes
View Water
Roof Type Concrete,Tile
Attached Garage true
Garage true
Private Pool Yes
Building
Entry Level One
Foundation Slab
Lot Size Range 0 to less than 1/4
Sewer Public Sewer
Water Public
Structure Type Block,Stucco
New Construction false
Schools
Elementary Schools Taylor Ranch Elementary
Middle Schools Venice Area Middle
High Schools Venice Senior High
Others
Pets Allowed Cats OK, Dogs OK, Yes
Senior Community No
Ownership Fee Simple
Monthly Total Fees $65
Acceptable Financing Cash, Conventional, VA Loan
Membership Fee Required Required
Listing Terms Cash, Conventional, VA Loan
Special Listing Condition None




