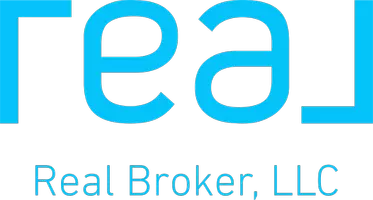7114 HAMILTON PARK BLVD Tampa, FL 33615
UPDATED:
Key Details
Property Type Single Family Home
Sub Type Single Family Residence
Listing Status Active
Purchase Type For Sale
Square Footage 2,454 sqft
Price per Sqft $235
Subdivision Hamilton Park
MLS Listing ID A4646610
Bedrooms 3
Full Baths 2
HOA Fees $60/mo
HOA Y/N Yes
Originating Board Stellar MLS
Annual Recurring Fee 720.0
Year Built 2002
Annual Tax Amount $5,400
Lot Size 5,662 Sqft
Acres 0.13
Lot Dimensions 50x115
Property Sub-Type Single Family Residence
Property Description
This beautiful 2-story home in the desirable Hamilton Park community offers 3 bedrooms, 2 bathrooms, a huge bonus room, a private office, and a 2-car garage—providing plenty of space for work, relaxation, and entertaining. With 2,454 sq. ft. of living space, this home features an open and inviting layout that is both functional and comfortable.
Brand-new roof installed in 2023, ensuring long-term durability and peace of mind. Home is also equipped with a water softener system, adding to the comfort and quality of living. The bright and airy interior boasts stylish finishes, spacious living areas, and ample storage throughout. The large kitchen is perfect for cooking and gathering, while the screened lanai offers a great outdoor space to enjoy the Florida weather. The primary suite includes a generous walk-in closet and a well-appointed ensuite bath with dual sinks and a separate shower/tub
Located in a quiet yet convenient neighborhood, this home is close to Citrus Park Mall, Veterans Expressway, Tampa International Airport, and an array of shopping, dining, and recreational options. A nearby park offers great outdoor amenities, including walking trails and sports facilities.
Don't miss this incredible opportunity—schedule your showing today!
Location
State FL
County Hillsborough
Community Hamilton Park
Zoning PD
Interior
Interior Features Eat-in Kitchen, High Ceilings, Kitchen/Family Room Combo, Living Room/Dining Room Combo, Open Floorplan, Walk-In Closet(s)
Heating Central
Cooling Central Air
Flooring Carpet, Tile
Fireplace false
Appliance Dishwasher, Dryer, Microwave, Range, Refrigerator, Washer, Water Softener
Laundry Laundry Room
Exterior
Exterior Feature Sidewalk, Sliding Doors, Storage
Garage Spaces 2.0
Utilities Available BB/HS Internet Available, Cable Available, Electricity Available, Public, Sewer Available, Underground Utilities, Water Available
Roof Type Shingle
Attached Garage true
Garage true
Private Pool No
Building
Story 2
Entry Level Two
Foundation Slab
Lot Size Range 0 to less than 1/4
Sewer Public Sewer
Water Public
Structure Type Block,Stucco
New Construction false
Others
Pets Allowed Yes
Senior Community No
Ownership Fee Simple
Monthly Total Fees $60
Acceptable Financing Cash, Conventional
Membership Fee Required Required
Listing Terms Cash, Conventional
Special Listing Condition None
Virtual Tour https://www.propertypanorama.com/instaview/stellar/A4646610




