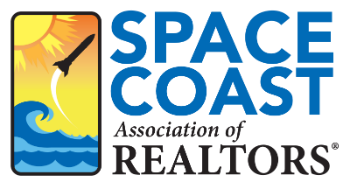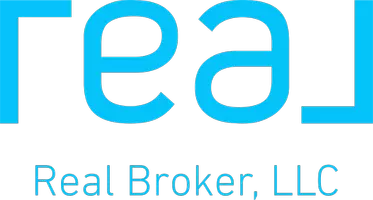920 Maple Ridge DR Merritt Island, FL 32952
OPEN HOUSE
Sat Apr 05, 1:00pm - 3:00pm
Sun Apr 06, 1:00pm - 3:00pm
Sat Apr 12, 12:00pm - 3:00pm
UPDATED:
Key Details
Property Type Single Family Home
Sub Type Single Family Residence
Listing Status Active
Purchase Type For Sale
Square Footage 3,024 sqft
Price per Sqft $277
Subdivision Plantation Phase 2
MLS Listing ID 1041653
Style Traditional
Bedrooms 4
Full Baths 3
HOA Fees $1,074/ann
HOA Y/N Yes
Total Fin. Sqft 3024
Originating Board Space Coast MLS (Space Coast Association of REALTORS®)
Year Built 2002
Tax Year 2024
Lot Size 0.390 Acres
Acres 0.39
Lot Dimensions 115 x 150
Property Sub-Type Single Family Residence
Property Description
Location
State FL
County Brevard
Area 253 - S Merritt Island
Direction SR3 or Courtenay Pkwy in South Merritt island, south of 520 approximately 6 miles to The Plantation, enter on Carriage, left on Southern Oaks, quick left at the end onto Maple to 920 Maple Ridge, see sign!
Rooms
Primary Bedroom Level First
Bedroom 2 First
Bedroom 3 First
Bedroom 4 First
Dining Room First
Extra Room 1 First
Interior
Interior Features Breakfast Bar, Ceiling Fan(s), Central Vacuum, Eat-in Kitchen, Kitchen Island, Open Floorplan, Pantry, Primary Bathroom - Tub with Shower, Primary Downstairs, Split Bedrooms, Walk-In Closet(s)
Heating Central, Electric
Cooling Central Air, Electric
Flooring Carpet, Vinyl
Fireplaces Type Wood Burning, Other
Furnishings Unfurnished
Fireplace Yes
Appliance Dishwasher, Disposal, Double Oven, Electric Range, Electric Water Heater, Microwave, Refrigerator
Laundry Electric Dryer Hookup, Gas Dryer Hookup, Washer Hookup
Exterior
Exterior Feature ExteriorFeatures
Parking Features Attached, Garage, Garage Door Opener
Garage Spaces 3.0
Fence Fenced, Vinyl, Wood
Pool In Ground, Screen Enclosure, Other
Utilities Available Cable Available, Electricity Connected, Water Connected
Amenities Available Maintenance Grounds, Management - Full Time
View Pool
Roof Type Shingle
Present Use Residential,Single Family
Street Surface Asphalt
Porch Covered, Front Porch, Porch, Rear Porch, Screened
Garage Yes
Private Pool Yes
Building
Lot Description Sprinklers In Front, Sprinklers In Rear
Faces North
Story 2
Sewer Septic Tank
Water Public
Architectural Style Traditional
Level or Stories Two
New Construction No
Schools
Elementary Schools Tropical
High Schools Merritt Island
Others
Pets Allowed Yes
HOA Name The Plantation
HOA Fee Include Maintenance Grounds
Senior Community No
Tax ID 25-36-13-78-0000a.0-0013.00
Security Features Carbon Monoxide Detector(s),Security System Owned,Smoke Detector(s)
Acceptable Financing Cash, Conventional, VA Loan
Listing Terms Cash, Conventional, VA Loan
Special Listing Condition Standard
Virtual Tour https://www.zillow.com/view-imx/9fe47793-4819-4701-8f0a-1186ee1368a0?setAttribution=mls&wl=true&initialViewType=pano&utm_source=dashboard




