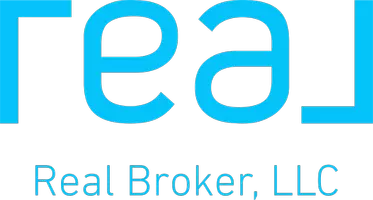11951 SE 57TH ST Morriston, FL 32668
UPDATED:
Key Details
Property Type Single Family Home
Sub Type Single Family Residence
Listing Status Active
Purchase Type For Sale
Square Footage 2,148 sqft
Price per Sqft $223
Subdivision Whispering Pines
MLS Listing ID GC529501
Bedrooms 4
Full Baths 3
HOA Y/N No
Originating Board Stellar MLS
Year Built 1979
Annual Tax Amount $1,440
Lot Size 5.160 Acres
Acres 5.16
Lot Dimensions 331.91 x 672.68
Property Sub-Type Single Family Residence
Property Description
As you enter this gorgeous home from its expansive back wooden deck you step into an open concept living space, where natural light pours through large windows, highlighting the rich features of the wood Cathedral tongue and groove ceiling and heavy wood beams and rustic chandeliers. This entrance features a large Living Room/Dining Room leading into an updated kitchen. The house features a large master bedroom and bath, and 2 bedrooms & 2nd bath on the second floor. The entire upstairs features solid red oak wood flooring, and all the bathrooms have ceramic tile. The 1st floor features a large, tiled foyer, spacious living area and 4th bedroom with wooden flooring, and 3rd full tiled bathroom. The master bathroom has a steam system in the shower stall for comfortable and relaxing showers. The kitchen features a stainless-steel range, dishwasher, microwave, and refrigerator. The counter tops are wooden butcher blocks with granite over the stainless-steel sink. The 1st floor includes a laundry room with front-end loading washer and dryer, with laundry pedestals & drawers. The house has dual zone heating and cooling for maximum comfort and efficiency. Connected to the foyer is a two-car garage. The house includes a whole house generator.
In the rear of the house is a 542 sq' deck with a 4' wide stairwell over a 672 sq' concrete patio. Inside is a spiral staircase. The land is fenced and cross fenced for multiple paddock use. Out buildings include a covered well house, a 392 sq' air-conditioned workshop, a 930 sq' tool shed with covered work area and concrete foundation and concrete floor, a 14'x14' pole building on the east lot and a 10'x10' on the west lot, and a concrete basketball court. The property is completely surrounded by no-climb horse fencing, has two separate gated entrances, a well, and septic system. There is a 40' metal tower for internet access.
Set in a prime location near top equestrian venues and training centers, this estate offers the perfect blend of refined living and equestrian excellence. Whether you're a serious competitor or simply love the rural family friendly lifestyle, this is a rare find.
Schedule your tour private today and experience the beauty, craftsmanship, and country charm of this exceptional property!
Location
State FL
County Levy
Community Whispering Pines
Zoning RURAL/AGR.
Interior
Interior Features Ceiling Fans(s), Living Room/Dining Room Combo, Open Floorplan, Thermostat, Vaulted Ceiling(s)
Heating Electric, Heat Pump
Cooling Central Air
Flooring Tile, Wood
Fireplace false
Appliance Dishwasher, Dryer, Range, Refrigerator, Washer
Laundry Laundry Room
Exterior
Exterior Feature French Doors, Storage
Garage Spaces 2.0
Utilities Available Electricity Connected, Propane, Water Connected
Roof Type Shingle
Attached Garage true
Garage true
Private Pool No
Building
Entry Level Multi/Split
Foundation Slab
Lot Size Range 5 to less than 10
Sewer Septic Tank
Water Private, Well
Structure Type Concrete,Stucco,Vinyl Siding,Wood Frame
New Construction false
Others
Senior Community No
Ownership Fee Simple
Special Listing Condition None
Virtual Tour https://www.propertypanorama.com/instaview/stellar/GC529501




