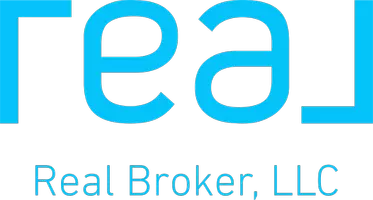3627 CYPRESS MEADOWS RD Tampa, FL 33624
OPEN HOUSE
Sat Apr 05, 12:00pm - 4:00pm
UPDATED:
Key Details
Property Type Single Family Home
Sub Type Single Family Residence
Listing Status Active
Purchase Type For Sale
Square Footage 1,907 sqft
Price per Sqft $277
Subdivision Cypress Meadows Sub Unit 1
MLS Listing ID TB8363072
Bedrooms 3
Full Baths 2
HOA Fees $120/qua
HOA Y/N Yes
Originating Board Stellar MLS
Annual Recurring Fee 480.0
Year Built 1995
Annual Tax Amount $2,849
Lot Size 7,405 Sqft
Acres 0.17
Lot Dimensions 75x100
Property Sub-Type Single Family Residence
Property Description
As you first enter the home, you are welcomed by the formal living and dining area that provide an open and welcoming space. The primary suite features a walk-in closet and a separate closet, offering extra storage space. The spacious ensuite bathroom has dual sinks, a standing shower, a separate soaking tub, and a linen closet.
The kitchen offers a new dishwasher (2024), new stove (2024) and ample counter space, coffee bar area and a separate breakfast nook for casual dining. Adjacent to the kitchen, the separate laundry room adds convenience with a washer, dryer, sink, and pantry for extra storage.
Step outside to the screened-in lanai with tile flooring, an ideal spot for relaxing or entertaining. The fully fenced-in backyard offers privacy and plenty of space for outdoor enjoyment.
Conveniently located near the Veterans Expressway, this home is just minutes from shopping, dining, hospitals, and local parks. Don't miss this wonderful opportunity—schedule your private showing today!
Location
State FL
County Hillsborough
Community Cypress Meadows Sub Unit 1
Zoning PD
Rooms
Other Rooms Florida Room, Formal Dining Room Separate, Formal Living Room Separate
Interior
Interior Features Ceiling Fans(s), Open Floorplan, Split Bedroom, Walk-In Closet(s)
Heating Central
Cooling Central Air
Flooring Carpet, Tile
Fireplace false
Appliance Dishwasher, Dryer, Washer
Laundry Inside, Laundry Room
Exterior
Exterior Feature Private Mailbox, Sidewalk, Sliding Doors
Garage Spaces 1.0
Utilities Available Cable Connected, Electricity Connected, Water Connected
Roof Type Shingle
Attached Garage true
Garage true
Private Pool No
Building
Story 1
Entry Level One
Foundation Slab
Lot Size Range 0 to less than 1/4
Sewer Public Sewer
Water Public
Structure Type Block,Stucco
New Construction false
Schools
Elementary Schools Claywell-Hb
Middle Schools Hill-Hb
High Schools Gaither-Hb
Others
Pets Allowed Yes
Senior Community No
Ownership Fee Simple
Monthly Total Fees $40
Acceptable Financing Cash, Conventional, FHA, VA Loan
Membership Fee Required Required
Listing Terms Cash, Conventional, FHA, VA Loan
Special Listing Condition None
Virtual Tour https://www.propertypanorama.com/instaview/stellar/TB8363072




