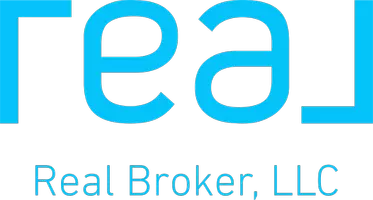4351 Silver Lake DR Melbourne, FL 32901
UPDATED:
Key Details
Property Type Single Family Home
Sub Type Single Family Residence
Listing Status Active
Purchase Type For Sale
Square Footage 1,902 sqft
Price per Sqft $223
Subdivision South Lakes Phase I
MLS Listing ID 1042755
Bedrooms 3
Full Baths 2
HOA Fees $299/ann
HOA Y/N Yes
Total Fin. Sqft 1902
Originating Board Space Coast MLS (Space Coast Association of REALTORS®)
Year Built 1991
Annual Tax Amount $1,237
Tax Year 2024
Lot Size 7,841 Sqft
Acres 0.18
Property Sub-Type Single Family Residence
Property Description
With 1,902 sq ft of light, bright living space, you'll love waking up in the spacious master suite, complete with a walk-in closet, garden tub, and separate shower. Morning coffee hits different in the breakfast nook overlooking the lake, and the Florida room-style porch is perfect for sunset lounging.
Inside, enjoy tile and wood laminate floors, ceiling fans in all the right places, and a layout that just makes sense. Outside, you'll find mature trees, lush landscaping, and room for a garden—or a hammock, your call.
Move-in ready, equipped with hurricane shutters, and full of good vibes.
Location
State FL
County Brevard
Area 330 - Melbourne - Central
Direction Melbourne Causeway going west turn Left on Babcock, travel past F.I.T University & Andretti Park. Take Left on Sun Lake Rd, then 1st Left onto Silver Lake Dr..Home is on the Right
Interior
Interior Features Breakfast Bar, Breakfast Nook, Built-in Features, Ceiling Fan(s), Eat-in Kitchen, Entrance Foyer, Open Floorplan, Primary Bathroom -Tub with Separate Shower, Split Bedrooms, Vaulted Ceiling(s)
Heating Central, Electric
Cooling Central Air, Electric
Flooring Carpet, Tile, Wood
Furnishings Furnished
Window Features Skylight(s)
Appliance Dishwasher, Disposal, Gas Range, Gas Water Heater, Microwave, Refrigerator
Laundry Electric Dryer Hookup, Washer Hookup
Exterior
Exterior Feature Storm Shutters
Parking Features Attached, Garage
Garage Spaces 2.0
Utilities Available Cable Available, Electricity Connected, Sewer Connected, Water Connected
Amenities Available Management - Full Time
View Lake, Water
Roof Type Shingle
Present Use Residential,Single Family
Porch Covered, Rear Porch, Screened
Garage Yes
Private Pool No
Building
Lot Description Cleared, Many Trees
Faces West
Story 1
Sewer Public Sewer
Water Public
Level or Stories One
New Construction No
Schools
Elementary Schools University Park
High Schools Palm Bay
Others
HOA Name South Lakes Phase One
HOA Fee Include Maintenance Grounds
Senior Community No
Tax ID 28-37-15-53-0000b.0-0031.00
Acceptable Financing Cash, Conventional, FHA, VA Loan
Listing Terms Cash, Conventional, FHA, VA Loan
Special Listing Condition Standard
Virtual Tour https://www.propertypanorama.com/instaview/spc/1042755




