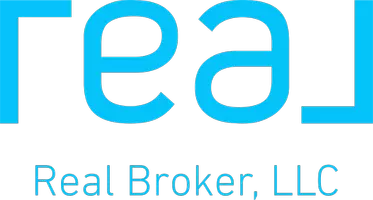910 NE 11TH AVE Ocala, FL 34470
UPDATED:
Key Details
Property Type Single Family Home
Sub Type Single Family Residence
Listing Status Active
Purchase Type For Sale
Square Footage 1,222 sqft
Price per Sqft $212
Subdivision Wyomina Crest
MLS Listing ID OM699547
Bedrooms 3
Full Baths 2
HOA Y/N No
Originating Board Stellar MLS
Year Built 1948
Annual Tax Amount $733
Lot Size 0.270 Acres
Acres 0.27
Lot Dimensions 75x154
Property Sub-Type Single Family Residence
Property Description
The suite in law also updated and walk-in shower. beautiful stylish and abundant natural light.
A large backyard that features a brand new storage and a shed partially fenced. Situated just minutes to downtown Ocala, shopping, dining, entertainment, and medical offices, hospital, banks.
Location
State FL
County Marion
Community Wyomina Crest
Area 34470 - Ocala
Zoning R1A
Rooms
Other Rooms Interior In-Law Suite w/Private Entry
Interior
Interior Features Ceiling Fans(s), Eat-in Kitchen
Heating Central, Electric
Cooling Central Air
Flooring Laminate, Tile, Wood
Fireplaces Type Decorative, Living Room
Fireplace true
Appliance Range, Range Hood, Refrigerator
Laundry Inside, Laundry Closet
Exterior
Exterior Feature Garden, Private Mailbox
Fence Chain Link
Utilities Available Cable Available, Electricity Connected, Phone Available, Public
Roof Type Shingle
Porch Covered, Rear Porch
Garage false
Private Pool No
Building
Lot Description Corner Lot
Story 1
Entry Level One
Foundation Block
Lot Size Range 1/4 to less than 1/2
Sewer Public Sewer
Water Public
Structure Type Block,Stucco,Wood Siding
New Construction false
Others
Senior Community No
Ownership Fee Simple
Acceptable Financing Cash, Conventional, FHA, VA Loan
Listing Terms Cash, Conventional, FHA, VA Loan
Special Listing Condition None
Virtual Tour https://www.propertypanorama.com/instaview/stellar/OM699547




