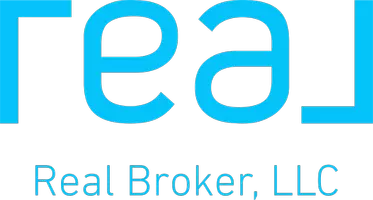For more information regarding the value of a property, please contact us for a free consultation.
6603 SCENIC POINT DR SE Winter Haven, FL 33884
Want to know what your home might be worth? Contact us for a FREE valuation!

Our team is ready to help you sell your home for the highest possible price ASAP
Key Details
Sold Price $90,000
Property Type Other Types
Sub Type Mobile Home
Listing Status Sold
Purchase Type For Sale
Square Footage 1,400 sqft
Price per Sqft $64
Subdivision Garden Grove Oaks
MLS Listing ID P4904306
Sold Date 02/26/19
Bedrooms 2
Full Baths 2
Construction Status Financing,Inspections
HOA Fees $55/mo
HOA Y/N Yes
Year Built 1998
Annual Tax Amount $736
Lot Size 4,791 Sqft
Acres 0.11
Property Description
Very nice home in the beautiful 55+ community of Garden Grove Oaks! This home has everything you could ever need an office, open concept floor plan, screened lanai, separate laundry area and a beautifully landscaped yard!
The newly remodeled kitchen has beautiful cabinets and counter tops and wood laminate flooring. The Master Bedroom is large and has plenty of closet space. The Master Bath also has an en-suite with lots of cabinet space for all your storage needs. The second bedroom is roomy and has lots of space for family or guests.
This is a wonderful community that offers lots of activities or perhaps you would enjoy a walk through the neighborhood and enjoy the beauty of their own lake and park-like setting. Call today for your private showing this one won't last long!
Location
State FL
County Polk
Community Garden Grove Oaks
Direction SE
Interior
Interior Features Ceiling Fans(s), Eat-in Kitchen, Living Room/Dining Room Combo, Open Floorplan, Window Treatments
Heating Central
Cooling Central Air
Flooring Carpet, Laminate
Fireplace false
Appliance Dishwasher, Disposal, Dryer, Electric Water Heater, Microwave, Range, Range Hood, Refrigerator, Washer
Exterior
Exterior Feature Irrigation System, Rain Gutters, Satellite Dish
Utilities Available Cable Available, Electricity Available, Natural Gas Connected, Phone Available, Sewer Available, Sewer Connected, Street Lights, Water Available
Roof Type Shingle
Garage false
Private Pool No
Building
Foundation Crawlspace
Lot Size Range Up to 10,889 Sq. Ft.
Sewer Public Sewer
Water None
Structure Type Siding
New Construction false
Construction Status Financing,Inspections
Others
Pets Allowed Size Limit
Senior Community Yes
Pet Size Small (16-35 Lbs.)
Ownership Fee Simple
Acceptable Financing Cash, Conventional, FHA, VA Loan
Membership Fee Required Required
Listing Terms Cash, Conventional, FHA, VA Loan
Num of Pet 2
Special Listing Condition None
Read Less

© 2025 My Florida Regional MLS DBA Stellar MLS. All Rights Reserved.
Bought with SUN N LAKES REALTY, LLC



