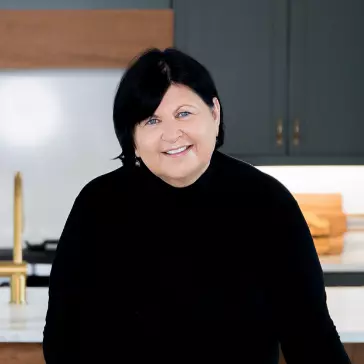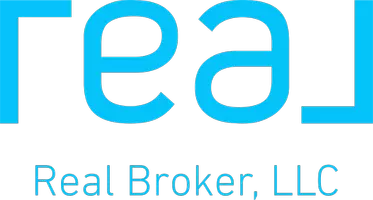For more information regarding the value of a property, please contact us for a free consultation.
20202 LAGENTE CIR Venice, FL 34293
Want to know what your home might be worth? Contact us for a FREE valuation!

Our team is ready to help you sell your home for the highest possible price ASAP
Key Details
Sold Price $360,000
Property Type Townhouse
Sub Type Townhouse
Listing Status Sold
Purchase Type For Sale
Square Footage 1,949 sqft
Price per Sqft $184
Subdivision Gran Paradiso, Twnhms 1A
MLS Listing ID A4515572
Sold Date 12/14/21
Bedrooms 3
Full Baths 2
Half Baths 1
Condo Fees $539
Construction Status Financing,Inspections
HOA Fees $213/qua
HOA Y/N Yes
Year Built 2017
Annual Tax Amount $3,784
Lot Size 2,178 Sqft
Acres 0.05
Property Description
The Berkley floor plan features 1,949 square feet of living space ideally arranged in two stories. The upstairs is where the three bedrooms reside with a convenient split plan with master bath and guest bath. Master bedroom has two walk-in closets with an additional walk-in closet in another bedroom. The downstairs features an expansive family room and dinette off of the kitchen for multitudes of relaxation options. A downstairs half bath keeps guests from having to go upstairs and and a large screened lanai with storeroom ideal for spending a lazy day reading or kicking back with a nice cool drink after a long day. The one-car garage keeps your auto safe from the elements rain or shine. Why build when you can move right in!? Move-in ready this nearly new 3 BR, 2.5 BA, 1-car garage, two-story townhouse features almost 1949 square feet of living space and spectacular lake views. It will make a great full-time residence or seasonal retreat. You will love the open floor plan with living room, dining room, kitchen & powder room on the entry level and 3 generously sized bedrooms & 2 full baths upstairs. The kitchen offers plenty of storage, plus additional drawers, granite countertops, stainless steel appliances, custom backsplash, large closet pantry, recessed lighting, under cabinet lightning and a breakfast bar! Showing by appointment only. The Great Room is filled with natural light, features upgraded tile flooring (on the diagonal), crown molding, coffered ceiling in entry way and living room, soothing colors and a spectacular lake view. From the Great Room, step out through the sliding glass doors to your screened lanai and enjoy peace & tranquility! Decorative wall to the second floor. Master Bedroom Suite upstairs is also overlooking the lake. It features a sitting area, his and hers walk-in closets, dual sinks, a gorgeous walk-in shower and water closet. The two guest bedrooms share an oversized guest bathroom. The GE washer/dryer are located in the laundry closet upstairs. Ceiling fans in master bedroom & Great Room. The home also has the smart thermostat. Available for quick closing!
Location
State FL
County Sarasota
Community Gran Paradiso, Twnhms 1A
Zoning V
Interior
Interior Features Ceiling Fans(s), Coffered Ceiling(s), Crown Molding, High Ceilings, Dormitorio Principal Arriba, Open Floorplan, Stone Counters, Thermostat, Walk-In Closet(s), Window Treatments
Heating Central, Electric
Cooling Central Air, Humidity Control
Flooring Carpet, Ceramic Tile, Linoleum
Fireplace false
Appliance Built-In Oven, Cooktop, Dishwasher, Dryer, Electric Water Heater, Exhaust Fan, Ice Maker, Microwave, Range Hood, Refrigerator, Washer
Exterior
Exterior Feature Hurricane Shutters, Rain Gutters, Sliding Doors
Parking Features Driveway, Garage Door Opener, Guest
Garage Spaces 1.0
Community Features Deed Restrictions, Fitness Center, Gated, Golf Carts OK, Irrigation-Reclaimed Water, No Truck/RV/Motorcycle Parking, Playground, Pool, Racquetball, Sidewalks, Special Community Restrictions, Tennis Courts, Waterfront
Utilities Available Cable Connected, Electricity Connected, Fiber Optics, Fire Hydrant, Phone Available, Sewer Connected
Amenities Available Cable TV, Clubhouse, Fitness Center, Gated, Sauna, Security, Spa/Hot Tub, Tennis Court(s)
Waterfront Description Pond
View Y/N 1
View Water
Roof Type Tile
Attached Garage true
Garage true
Private Pool No
Building
Lot Description FloodZone, Level, Sidewalk, Paved
Entry Level Two
Foundation Slab
Lot Size Range 0 to less than 1/4
Sewer Public Sewer
Water Public
Structure Type Block,Stucco
New Construction false
Construction Status Financing,Inspections
Others
Pets Allowed Yes
HOA Fee Include Guard - 24 Hour,Cable TV,Pool,Insurance,Internet,Maintenance Structure,Maintenance Grounds,Maintenance,Management,Pool,Recreational Facilities,Security,Trash
Senior Community No
Ownership Fee Simple
Monthly Total Fees $392
Acceptable Financing Cash, Conventional, FHA, VA Loan
Membership Fee Required Required
Listing Terms Cash, Conventional, FHA, VA Loan
Special Listing Condition None
Read Less

© 2025 My Florida Regional MLS DBA Stellar MLS. All Rights Reserved.
Bought with EXIT KING REALTY



