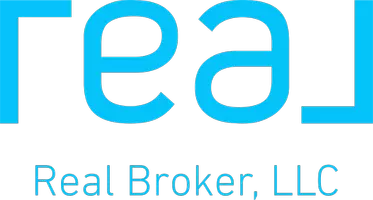For more information regarding the value of a property, please contact us for a free consultation.
1133 MUNSTER CT Kissimmee, FL 34759
Want to know what your home might be worth? Contact us for a FREE valuation!

Our team is ready to help you sell your home for the highest possible price ASAP
Key Details
Sold Price $188,900
Property Type Single Family Home
Sub Type Single Family Residence
Listing Status Sold
Purchase Type For Sale
Square Footage 1,429 sqft
Price per Sqft $132
Subdivision Poinciana Village 05 Neighborhood 01
MLS Listing ID O5864402
Sold Date 09/22/20
Bedrooms 3
Full Baths 2
Construction Status Appraisal,Financing,Inspections
HOA Fees $23/ann
HOA Y/N Yes
Year Built 2003
Annual Tax Amount $2,221
Lot Size 7,840 Sqft
Acres 0.18
Property Description
Located in Poinciana's Village 5 neighborhood this ranch style home offers the perfect solution for a family wanting the suburban environment while remaining close to the attractions. Upon entering the home, to the left is located the spacious carpeted formal living and dining rooms with vaulted ceilings. This is also where you will find then entrance to the immaculate master suite with its walk-in closet just to the right of the entrance and the master bathroom adjacent to the closet. The bathroom has dual sinks on a 86" vanity, a walk-in garden tub, stand-alone glass-enclosed shower, semi-private toilet, linen closet, and private entrance to back yard. The kitchen separates the home creating the split floor plan and featuring a Frigidaire Refridgerator, 30" cabinets with crown molding, Formica laminate countertops, a Whirlpool EnergyStar dishwasher, small pantry, and dual sink. On the opposite side of the Kitchen is the small dinette area along with the very spacious family room and rear patio entrance. To the right of the family room is the entrance to the two lesser bedrooms each with accordion closets. Here you will find the second full bathroom with a shower/tub combination, commode, and small vanity with sink inlay. All bedrooms are carpeted and the master bedroom includes a ceiling fan. Next to the kitchen prior to the garage, there is a laundry room equipped with a GE Prodigy Washer and Dryer. This home built by Mercedes Homes in 2003 is ideal for a first-time home buyer, someone downsizing, or investor.
Location
State FL
County Osceola
Community Poinciana Village 05 Neighborhood 01
Zoning OPUD
Rooms
Other Rooms Family Room, Formal Dining Room Separate, Formal Living Room Separate, Inside Utility
Interior
Interior Features High Ceilings, Open Floorplan, Split Bedroom, Thermostat, Vaulted Ceiling(s), Walk-In Closet(s)
Heating Electric
Cooling Central Air
Flooring Carpet, Ceramic Tile, Linoleum
Furnishings Unfurnished
Fireplace false
Appliance Disposal, Dryer, Electric Water Heater, Range, Washer
Laundry Laundry Room
Exterior
Exterior Feature Lighting, Sliding Doors
Garage Spaces 2.0
Community Features Association Recreation - Owned, Fitness Center, Park, Playground, Pool, Sidewalks, Tennis Courts
Utilities Available BB/HS Internet Available, Electricity Available, Public, Street Lights, Water Available
Roof Type Shingle
Porch None
Attached Garage true
Garage true
Private Pool No
Building
Lot Description In County
Story 1
Entry Level One
Foundation Slab
Lot Size Range Up to 10,889 Sq. Ft.
Builder Name Mercedes Homes
Sewer Public Sewer
Water Public
Architectural Style Ranch
Structure Type Block,Stucco
New Construction false
Construction Status Appraisal,Financing,Inspections
Schools
Elementary Schools Chestnut Elem
Middle Schools Discovery Intermediate
High Schools Liberty High
Others
Pets Allowed Yes
Senior Community No
Ownership Fee Simple
Monthly Total Fees $23
Acceptable Financing Cash, Conventional, FHA, VA Loan
Membership Fee Required Required
Listing Terms Cash, Conventional, FHA, VA Loan
Special Listing Condition None
Read Less

© 2025 My Florida Regional MLS DBA Stellar MLS. All Rights Reserved.
Bought with S & D REAL ESTATE SERVICE LLC



