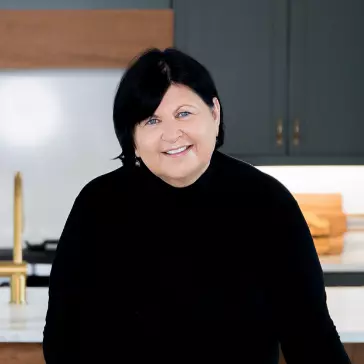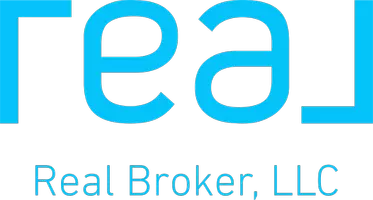For more information regarding the value of a property, please contact us for a free consultation.
4929 DURNEY ST New Port Richey, FL 34652
Want to know what your home might be worth? Contact us for a FREE valuation!

Our team is ready to help you sell your home for the highest possible price ASAP
Key Details
Sold Price $146,000
Property Type Single Family Home
Sub Type Single Family Residence
Listing Status Sold
Purchase Type For Sale
Square Footage 1,088 sqft
Price per Sqft $134
Subdivision Holiday Garden Estates
MLS Listing ID U8094639
Sold Date 09/25/20
Bedrooms 2
Full Baths 1
Half Baths 1
Construction Status Appraisal,Financing,Inspections
HOA Y/N No
Year Built 1971
Annual Tax Amount $202
Lot Size 5,227 Sqft
Acres 0.12
Property Description
Do not miss the chance to call this beautifully remodeled home yours! This home features new interior and exterior paint, new waterproof vinyl flooring throughout, new kitchen cabinets, new corian counter tops, new appliances, new plumbing in the kitchen and bathroom, new central ac, some new duct work, new windows, new fans and led lighting, new privacy fence, outdoor security cameras, new garage door opener, new washer and dryer, and if that isn't enough for you, the roof is even scheduled to be replaced! There is also a bonus room off the living area that could be used as a 3rd bedroom. Enjoy your evenings relaxing in the Florida room sipping your lemon grass tea fresh from your own backyard. The lemon grass also helps keep mosquitoes away! In the morning, step right out back to pick fresh papaya, gandules, and pineapple for a refreshing breakfast! This home is truly one of a kind! Be sure to schedule your showing ASAP!
Location
State FL
County Pasco
Community Holiday Garden Estates
Zoning R4
Interior
Interior Features Thermostat
Heating Central, Electric
Cooling Central Air
Flooring Vinyl
Fireplace false
Appliance Dryer, Electric Water Heater, Exhaust Fan, Range, Refrigerator, Washer
Exterior
Exterior Feature Fence, Other
Parking Features Bath In Garage
Garage Spaces 1.0
Utilities Available Electricity Connected, Public, Sewer Connected, Street Lights, Water Connected
Roof Type Shingle
Porch Covered, Enclosed, Front Porch, Rear Porch
Attached Garage true
Garage true
Private Pool No
Building
Story 1
Entry Level One
Foundation Slab
Lot Size Range 0 to less than 1/4
Sewer Public Sewer
Water None
Structure Type Block
New Construction false
Construction Status Appraisal,Financing,Inspections
Others
Pets Allowed Yes
Senior Community No
Ownership Fee Simple
Acceptable Financing Cash, Conventional, FHA, VA Loan
Listing Terms Cash, Conventional, FHA, VA Loan
Special Listing Condition None
Read Less

© 2025 My Florida Regional MLS DBA Stellar MLS. All Rights Reserved.
Bought with ACTION PRO REALTY



