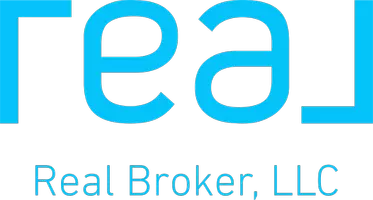For more information regarding the value of a property, please contact us for a free consultation.
1812 GOBI DR Kissimmee, FL 34747
Want to know what your home might be worth? Contact us for a FREE valuation!

Our team is ready to help you sell your home for the highest possible price ASAP
Key Details
Sold Price $440,000
Property Type Single Family Home
Sub Type Single Family Residence
Listing Status Sold
Purchase Type For Sale
Square Footage 2,622 sqft
Price per Sqft $167
Subdivision Windsor At Westside-Ph 2A
MLS Listing ID O5900741
Sold Date 04/12/21
Bedrooms 5
Full Baths 5
Half Baths 1
Construction Status Appraisal,Financing
HOA Fees $429/mo
HOA Y/N Yes
Year Built 2018
Annual Tax Amount $6,770
Lot Size 4,791 Sqft
Acres 0.11
Property Description
Rare find! Opportunity to own a Lakeshore Model on a desired lot and location steps away from all of the community amenities and lazy river! Home has 2 master suites one downstairs plus 3 additional bedrooms all with direct access to bathrooms making this home ideal for vacation rentals. A large loft area upstairs is an added bonus to give extra space for renters. Outside is a covered patio and deck area with a heated pool which has an oasis of palm trees beyond the screened in area. The home is a short walk to the resort style amenities which include zero entry community pool, lazy river, clubhouse, fitness suite, all purpose outdoor sports courts, arcade games room and soccer field to name a few!! Located within minutes of Walt Disney World, shops, dining, golf and the world famous attractions Windsor at Westside is a great place to be located. Call now for a viewing.
Location
State FL
County Osceola
Community Windsor At Westside-Ph 2A
Zoning .
Rooms
Other Rooms Loft
Interior
Interior Features Eat-in Kitchen, Kitchen/Family Room Combo, Living Room/Dining Room Combo, Open Floorplan, Solid Surface Counters, Solid Wood Cabinets, Thermostat, Walk-In Closet(s)
Heating Central
Cooling Central Air
Flooring Carpet, Ceramic Tile
Furnishings Furnished
Fireplace false
Appliance Convection Oven, Dishwasher, Disposal, Dryer, Microwave, Refrigerator, Tankless Water Heater, Washer
Laundry Inside, Laundry Room
Exterior
Exterior Feature Irrigation System, Rain Gutters, Sidewalk, Sliding Doors
Parking Features Driveway
Garage Spaces 2.0
Pool Child Safety Fence, Deck, Gunite, Heated, In Ground, Screen Enclosure
Community Features Association Recreation - Owned, Fitness Center, Gated, Park, Playground, Pool, Sidewalks, Tennis Courts
Utilities Available Cable Connected, Electricity Connected, Public, Sewer Connected, Water Connected
Amenities Available Clubhouse, Fitness Center, Gated, Park, Playground, Pool, Recreation Facilities, Security, Tennis Court(s)
Roof Type Tile
Porch Covered, Deck, Enclosed, Front Porch, Patio, Screened
Attached Garage true
Garage true
Private Pool Yes
Building
Lot Description In County, Level, Sidewalk, Paved
Entry Level Two
Foundation Slab
Lot Size Range 0 to less than 1/4
Sewer Public Sewer
Water Public
Structure Type Block,Stucco
New Construction false
Construction Status Appraisal,Financing
Schools
Elementary Schools Westside K-8
Middle Schools West Side
High Schools Celebration High
Others
Pets Allowed Yes
HOA Fee Include 24-Hour Guard,Pool,Internet,Maintenance Grounds,Recreational Facilities
Senior Community No
Ownership Fee Simple
Monthly Total Fees $429
Acceptable Financing Cash, Conventional
Membership Fee Required Required
Listing Terms Cash, Conventional
Special Listing Condition None
Read Less

© 2025 My Florida Regional MLS DBA Stellar MLS. All Rights Reserved.
Bought with JASON MITCHELL REAL ESTATE FL



