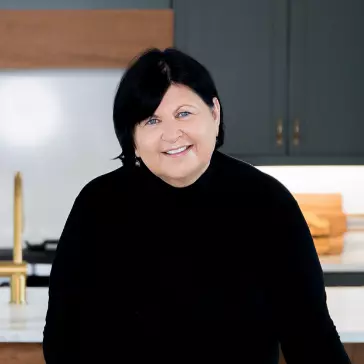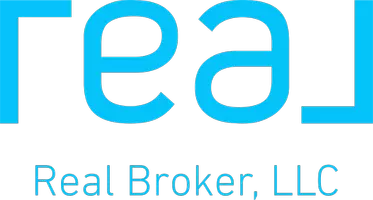For more information regarding the value of a property, please contact us for a free consultation.
2524 ARCHFELD BLVD Kissimmee, FL 34747
Want to know what your home might be worth? Contact us for a FREE valuation!

Our team is ready to help you sell your home for the highest possible price ASAP
Key Details
Sold Price $375,000
Property Type Single Family Home
Sub Type Single Family Residence
Listing Status Sold
Purchase Type For Sale
Square Footage 2,480 sqft
Price per Sqft $151
Subdivision Windsor Hills Ph 07
MLS Listing ID O5879619
Sold Date 01/25/21
Bedrooms 5
Full Baths 5
Construction Status Appraisal,Financing,Inspections
HOA Fees $416/qua
HOA Y/N Yes
Year Built 2010
Annual Tax Amount $4,785
Lot Size 6,969 Sqft
Acres 0.16
Lot Dimensions 50x135
Property Description
SPECTACULAR 5 BED 5 BATH FULLY FURNISHED POOL HOME in the Reserve at Windsor Hills. This BEAUTIFUL home is located 5 minutes from Disney in a 24 hour guard gated resort community! BEAUTIFUL upscale furnishings, game room, tiled roof, granite counter tops, stainless steel appliances, screened heated pool and spa with covered lanai and much more. Amenities within the community include: clubhouse, movie theater, game room, fitness center, on-site store, snack bar, community lagoon style heated pool with kid's slide and hot tub, several kid's playgrounds throughout the community, ping pong, basketball, tennis, volleyball, picnic and BBQ area, putting green, RV and boat parking, golf course next door and much more !
Location
State FL
County Osceola
Community Windsor Hills Ph 07
Zoning PD
Interior
Interior Features Cathedral Ceiling(s), Ceiling Fans(s), Eat-in Kitchen, High Ceilings, Kitchen/Family Room Combo, Skylight(s), Stone Counters, Thermostat, Walk-In Closet(s), Window Treatments
Heating Central, Electric
Cooling Central Air
Flooring Carpet, Ceramic Tile, Laminate
Fireplace false
Appliance Dishwasher, Disposal, Dryer, Ice Maker, Microwave, Range, Refrigerator, Washer
Exterior
Exterior Feature Irrigation System, Lighting, Sidewalk, Sliding Doors
Garage Spaces 2.0
Pool Heated, In Ground, Screen Enclosure
Utilities Available Cable Connected, Electricity Connected, Phone Available, Sewer Connected, Sprinkler Meter, Underground Utilities, Water Connected
Roof Type Tile
Attached Garage true
Garage true
Private Pool Yes
Building
Story 2
Entry Level Two
Foundation Slab
Lot Size Range 0 to less than 1/4
Sewer Private Sewer
Water None
Structure Type Block,Stucco
New Construction false
Construction Status Appraisal,Financing,Inspections
Schools
Elementary Schools Westside K-8
Middle Schools Horizon Middle
High Schools Celebration High
Others
Pets Allowed Yes
Senior Community No
Ownership Fee Simple
Monthly Total Fees $416
Membership Fee Required Required
Special Listing Condition None
Read Less

© 2025 My Florida Regional MLS DBA Stellar MLS. All Rights Reserved.
Bought with BE3 LLC



