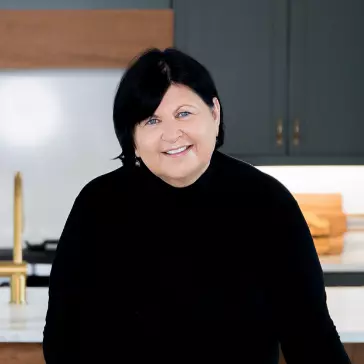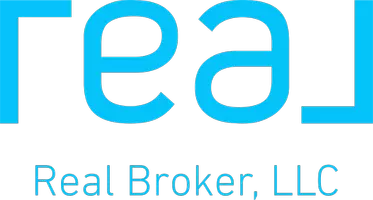For more information regarding the value of a property, please contact us for a free consultation.
6082 SOUTHERN OAKS DR SE Winter Haven, FL 33884
Want to know what your home might be worth? Contact us for a FREE valuation!

Our team is ready to help you sell your home for the highest possible price ASAP
Key Details
Sold Price $92,000
Property Type Other Types
Sub Type Manufactured Home
Listing Status Sold
Purchase Type For Sale
Square Footage 1,040 sqft
Price per Sqft $88
Subdivision Garden Grove Oaks
MLS Listing ID T3267344
Sold Date 11/23/20
Bedrooms 2
Full Baths 2
Construction Status Appraisal,Financing,Inspections
HOA Fees $55/mo
HOA Y/N Yes
Year Built 1995
Annual Tax Amount $1,285
Lot Size 4,356 Sqft
Acres 0.1
Lot Dimensions 50x90
Property Description
GARDEN GROVE OAKS Gorgeous home is Ready for you! Established 55+ Community welcomes you with Mature trees, winding streets and amenities. Move right into this Well Maintained and tastefully decorated 1995 manufactured home where you OWN YOUR LAND! Decorative painted driveway and tropical landscaped yard welcomes you with a 2 car covered carport with privacy lattice and front sitting area overlooking front lawn! Step into the enclosed Florida room with vinyl windows to entertain neighbors and friends with views of the neighborhood. Sliding doors OPEN to Spacious GREAT ROOM with Vaulted Ceilings and plenty of space to relax or entertain! Bay window Dining area is open to kitchen and great room with views of front of the home. Stunning Wood Laminate floors in Kitchen and dining area with carpet in bedrooms and great room. Kitchen boasts generous cabinets, LARGE pantry closet and eat in counter height bar. Window over kitchen sink looks out to carport. Owners Retreat has good size closet and bath ensuite featuring shower and raised commode. Secondary bedroom has closet and is close to guest bath. Washer, Dryer, Utility sink, Laundry area and workshop located in shed at end of carport for additional storage. AC 2011, Appliances convey and furnishings negotiable. CALL today to see why this IS the place to BE!
Location
State FL
County Polk
Community Garden Grove Oaks
Zoning MH
Direction SE
Interior
Interior Features Ceiling Fans(s), Eat-in Kitchen, Skylight(s), Walk-In Closet(s)
Heating Central, Electric
Cooling Central Air
Flooring Carpet, Laminate
Fireplace false
Appliance Dishwasher, Disposal, Dryer, Electric Water Heater, Microwave, Range, Refrigerator, Washer
Exterior
Exterior Feature Irrigation System, Rain Gutters, Sliding Doors, Storage
Parking Features Covered, Driveway
Community Features Association Recreation - Owned, Buyer Approval Required, Deed Restrictions, Pool
Utilities Available Cable Available, Electricity Available, Electricity Connected, Fire Hydrant, Natural Gas Available, Natural Gas Connected, Public, Water Available, Water Connected
Amenities Available Pool, Recreation Facilities
Roof Type Shingle
Garage false
Private Pool No
Building
Entry Level One
Foundation Crawlspace
Lot Size Range 0 to less than 1/4
Sewer Public Sewer
Water Public
Structure Type Metal Frame,Vinyl Siding
New Construction false
Construction Status Appraisal,Financing,Inspections
Others
Pets Allowed Number Limit, Size Limit, Yes
HOA Fee Include Pool,Recreational Facilities
Senior Community Yes
Pet Size Small (16-35 Lbs.)
Ownership Fee Simple
Monthly Total Fees $55
Acceptable Financing Cash, Conventional, FHA, VA Loan
Membership Fee Required Required
Listing Terms Cash, Conventional, FHA, VA Loan
Num of Pet 2
Special Listing Condition None
Read Less

© 2025 My Florida Regional MLS DBA Stellar MLS. All Rights Reserved.
Bought with CENTURY 21 ALL HOMES & PROPERT



