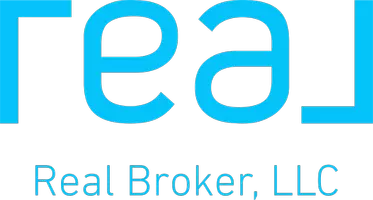For more information regarding the value of a property, please contact us for a free consultation.
4902 BOLA ST New Port Richey, FL 34652
Want to know what your home might be worth? Contact us for a FREE valuation!

Our team is ready to help you sell your home for the highest possible price ASAP
Key Details
Sold Price $218,000
Property Type Single Family Home
Sub Type Single Family Residence
Listing Status Sold
Purchase Type For Sale
Square Footage 1,520 sqft
Price per Sqft $143
Subdivision Holiday Garden Estates
MLS Listing ID U8124109
Sold Date 08/13/21
Bedrooms 3
Full Baths 2
Construction Status Appraisal,Financing,Inspections
HOA Y/N No
Year Built 1971
Annual Tax Amount $1,203
Lot Size 5,227 Sqft
Acres 0.12
Lot Dimensions 61 X 84
Property Description
OFFER DEADLINE - MULTIPLE OFFERS - FINAL & BEST offer due Tuesday May 25th at 5:00pm.. Hard to find Spacious pool home in move-in condition. Freshly painted Interior & Exterior. Huge living room and open floor plan with updated windows. 2 breakfast bar's including a Bistro-height granite breakfast bar. Two-years new side by side refrigerator. Brand new 3 Ton A/C Compressor & Air Handler blows ice cold and keeps you cool all summer. Bright, wood-lined family room with loads of windows high-lite morning sunrises. French doors with "between the glass blinds" lead from Family room to pool lanai. Walk to great local schools, James Marlowe Elementary, Gulf Middle & Gulf High School. Square footage includes air conditioned 3rd bedroom in quality garage transformation. Parking for 4 in oversized Double-Wide Plus driveway. Closet pantry in kitchen. Inground pool is 32' X 16' and has vinyl liner.
Location
State FL
County Pasco
Community Holiday Garden Estates
Zoning R4
Interior
Interior Features Other
Heating Central, Electric
Cooling Central Air
Flooring Laminate, Tile
Fireplace false
Appliance Dishwasher, Dryer, Range, Refrigerator, Washer
Laundry Laundry Room
Exterior
Exterior Feature Fence
Pool In Ground, Vinyl
Utilities Available Electricity Connected, Sewer Connected
Roof Type Shingle
Porch Covered
Garage false
Private Pool Yes
Building
Lot Description Paved
Story 1
Entry Level One
Foundation Slab
Lot Size Range 0 to less than 1/4
Sewer Public Sewer
Water Public
Architectural Style Ranch
Structure Type Block,Stucco
New Construction false
Construction Status Appraisal,Financing,Inspections
Schools
Elementary Schools James M Marlow Elementary-Po
Middle Schools Gulf Middle-Po
High Schools Gulf High-Po
Others
Senior Community No
Ownership Fee Simple
Acceptable Financing Cash, Conventional, FHA, VA Loan
Listing Terms Cash, Conventional, FHA, VA Loan
Special Listing Condition None
Read Less

© 2025 My Florida Regional MLS DBA Stellar MLS. All Rights Reserved.
Bought with EXIT BAYSHORE REALTY



