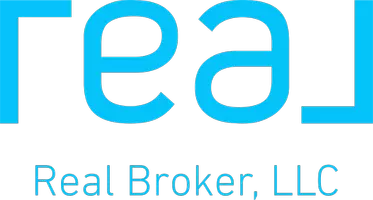For more information regarding the value of a property, please contact us for a free consultation.
125 DUSK MEADOW TRL Port Orange, FL 32128
Want to know what your home might be worth? Contact us for a FREE valuation!

Our team is ready to help you sell your home for the highest possible price ASAP
Key Details
Sold Price $230,000
Property Type Single Family Home
Sub Type Single Family Residence
Listing Status Sold
Purchase Type For Sale
Square Footage 1,684 sqft
Price per Sqft $136
Subdivision Summer Trees Unit 03C
MLS Listing ID O5959766
Sold Date 09/09/21
Bedrooms 3
Full Baths 2
Construction Status Inspections
HOA Fees $145/ann
HOA Y/N Yes
Year Built 1989
Annual Tax Amount $1,547
Lot Size 2,178 Sqft
Acres 0.05
Property Description
This is the one you have been waiting for! Nestled on a park like setting in this active 55+ adult community is your next home! 3 bedroom split plan! Formal living room and kitchen with breakfast bar open to dining room! Sliders to finished family room that exits to a breezy screened porch!! Lots of windows in the living room! Sun tunnels brighten up the kitchen & dining! Generous use of tile throughout house! Newer a/c system! Screened doors on garage! Community clubhouse and screened pool! Tennis/pickleball court! Shuffleboard! Miles & Miles of shaded biking and walking paths! Your HOA fee includes cable TV and internet, your house being painted every 6 years and a community Termite Bond! There is an RV /Boat storage lot for an additional $100.
Location
State FL
County Volusia
Community Summer Trees Unit 03C
Zoning RESIDENTIA
Rooms
Other Rooms Family Room, Formal Dining Room Separate, Formal Living Room Separate
Interior
Interior Features Ceiling Fans(s), Walk-In Closet(s), Window Treatments
Heating Central
Cooling Central Air
Flooring Tile
Fireplace false
Appliance Dishwasher, Disposal, Dryer, Microwave, Range, Refrigerator, Washer
Exterior
Exterior Feature Other
Garage Spaces 2.0
Community Features Buyer Approval Required, Deed Restrictions, Pool, Tennis Courts
Utilities Available Cable Connected, Electricity Connected, Phone Available, Sewer Connected, Street Lights, Water Connected
Amenities Available Cable TV, Fence Restrictions, Optional Additional Fees, Pickleball Court(s), Pool, Tennis Court(s), Vehicle Restrictions
Roof Type Shingle
Attached Garage true
Garage true
Private Pool No
Building
Story 1
Entry Level One
Foundation Slab
Lot Size Range 0 to less than 1/4
Sewer Public Sewer
Water Public
Architectural Style Ranch
Structure Type Wood Frame
New Construction false
Construction Status Inspections
Others
Pets Allowed Number Limit
HOA Fee Include Cable TV,Pool,Escrow Reserves Fund,Internet,Maintenance Grounds,Pool
Senior Community Yes
Ownership Fee Simple
Monthly Total Fees $145
Acceptable Financing Cash, Conventional
Membership Fee Required Required
Listing Terms Cash, Conventional
Num of Pet 1
Special Listing Condition None
Read Less

© 2025 My Florida Regional MLS DBA Stellar MLS. All Rights Reserved.
Bought with STELLAR NON-MEMBER OFFICE



