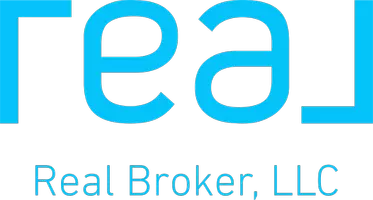For more information regarding the value of a property, please contact us for a free consultation.
725 COBBLESTONE DR Ormond Beach, FL 32174
Want to know what your home might be worth? Contact us for a FREE valuation!

Our team is ready to help you sell your home for the highest possible price ASAP
Key Details
Sold Price $275,000
Property Type Townhouse
Sub Type Townhouse
Listing Status Sold
Purchase Type For Sale
Square Footage 1,875 sqft
Price per Sqft $146
Subdivision Plantation Bay
MLS Listing ID FC254351
Sold Date 04/13/20
Bedrooms 2
Full Baths 2
Half Baths 1
HOA Fees $63/qua
HOA Y/N Yes
Originating Board Flagler
Year Built 2005
Annual Tax Amount $3,598
Lot Size 3,920 Sqft
Acres 0.09
Property Description
Beautifully updated townhome in desirable Westlake Townhome community of Plantation Bay. This immaculate 2 story features LR, DR, DEN, KIT w/nook, screened porch overlooking pond with golf course views. Screened porch has remote controlled shade for sun/privacy. Main level has den w/builtin desk and custom sliding door. Large MBR features tray ceiling, views of pond and golf course, custom sliding door to MBA with double vanities, shower, two closets. Fully upgraded in 2015 w/new A/C, hot water, SS appliances and w/d. Granite counters & tile backsplash in KIT installed 2016. Maple wood flooring in LR & DR. Interior painted 2015. Upgraded lighting/ceiling fans throughout home. Upstairs BR is spacious with full bath and screened balcony overlooking pond and golf course. Garage features ceiling storage racks, epoxy floors and electrical panel for generator.
Location
State FL
County Flagler
Community Plantation Bay
Zoning PUD
Interior
Interior Features Ceiling Fans(s), Walk-In Closet(s), Window Treatments
Heating Central, Electric, Heat Pump
Cooling Central Air
Flooring Carpet, Tile, Wood
Appliance Dishwasher, Disposal, Dryer, Microwave, Range, Refrigerator, Washer
Laundry Inside
Exterior
Exterior Feature Balcony
Garage Spaces 2.0
Utilities Available Sewer Connected, Water Connected
Amenities Available Gated
Waterfront Description Pond
View Y/N 1
View Golf Course
Roof Type Shingle
Porch Covered, Patio, Porch, Rear Porch, Screened
Garage true
Building
Lot Description Interior Lot
Story 2
Lot Size Range 0 to less than 1/4
Architectural Style Traditional
Structure Type Block, Stucco
Others
HOA Fee Include Guard - 24 Hour, Maintenance Grounds
Senior Community No
Acceptable Financing Cash, FHA, VA Loan
Listing Terms Cash, FHA, VA Loan
Read Less

© 2025 My Florida Regional MLS DBA Stellar MLS. All Rights Reserved.
Bought with NON-MLS OFFICE



