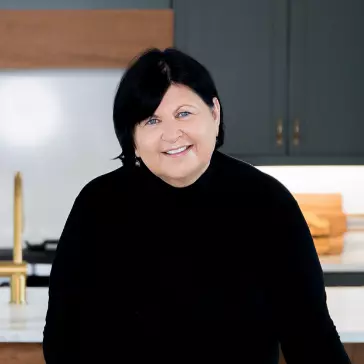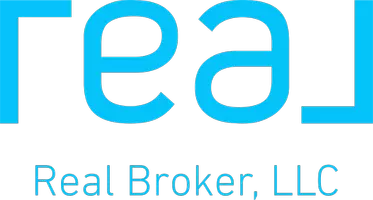For more information regarding the value of a property, please contact us for a free consultation.
5019 ISLA VISTA CT New Port Richey, FL 34655
Want to know what your home might be worth? Contact us for a FREE valuation!

Our team is ready to help you sell your home for the highest possible price ASAP
Key Details
Sold Price $579,000
Property Type Single Family Home
Sub Type Single Family Residence
Listing Status Sold
Purchase Type For Sale
Square Footage 2,518 sqft
Price per Sqft $229
Subdivision Hunters Ridge
MLS Listing ID W7846041
Sold Date 07/29/22
Bedrooms 4
Full Baths 3
Half Baths 1
Construction Status Inspections
HOA Fees $17/ann
HOA Y/N Yes
Originating Board Stellar MLS
Year Built 1990
Annual Tax Amount $6,078
Lot Size 0.560 Acres
Acres 0.56
Property Description
One or more photo(s) has been virtually staged. This is the ONE, a ONE of a kind 2 Story, 4 bed, 4 bathroom POOL home on a CUL-DE-SAC sitting on over a HALF acre. As you turn into the Cul-de-sac you will surely be impressed by the size of the home and how it is situated on the lot, a majestic feel welcoming a new famiy to create beautiful memories. Imagine yourself on the picturesque front porch that extends the entire length of the home, relax and unwind with your favorite book and beverage. The Home is Spacious with 2518 Sq. Ft. of Living Space and has been Lovingly and Meticulously Cared for, It's the Family Dream Home You Have Been Looking for. Plenty of parking. As you enter the home on your left enjoy family meals and celebrate holidays in your large formal dining room that boast hardwood flooring, crown molding, plenty of light and a pocket door leading to the kitchen. Entering the home to your right is your Charming formal living room, an intimate space for gathering featuring hardwood flooring, crown molding and a wood buring fireplace. Down the hallway will lead to your large family room that is open and off of your updated chefs kitchen, a spacious open area to gather with the family. Visions of gourmet delights await you as your inner chef comes out with this kitchen featuring wood cabinets with crown molding, tons of cabinets, granite counters, recessed lighting, newer stainless steal appliances, deep stainless steel sink as well as a trash compactor. Looking for a large panrty and Laundry room, look no further. This 10X16 room just off the kitchen features both, including a half bath. The downstairs also offers one bedroom with hardwood flooring and a full bathroom. Two additonal bedrooms as well as the Master are all on the 2nd floor including a ton of storage. You will discover a long deep closet in the upstairs hallway with another small door in the rear that leads to another closet that extends almost the entire length of the 2nd floor, WOW. The oversized Master Suite features a total of 4 closets and an updated en-suite with a large walk-in shower, skylight and his/her sinks. All bedrooms feature hardwood flooring and walk in closets. The 2nd level bathroom is recently updated and is just beautiful. This large family home has beautiful flooring, NO carpets, 6inch baseboards, and SO much STORAGE. Downstairs off your kitchen enjoy your florida/sun room. Plenty of windows and space to extend your entertaining area. This room overlooks and leads to your screened in lanai and POOL. The epitome of paradise, you'll love entertaining guest splashing around in your private pool under the screens of your enclosed lanai featuring a heated spa and brick pavers. The pool is solar heated, and the solar will heat the pool and spa. The lanai is huge and you have plenty of room to entertain and have large gatherings. The fun doesnt stop here, out back you have plenty of room for a volley ball game where there is a net already set up and on the other side of the Lanai is a Shuffle board court as well as a basketball net. This is surely a great house for a big growing family. There is a 500 gallon propane tank, the stove and hot water heater run on gas and the dryer can be also, but currently is not. Your property is set up with a well for irrigation, which is a huge savings on your water bill. Both A/C units for the home were replaced in 2017, one for each floor. Make an appointment to see this incredible home before its too late. Come fall in love and make an offer.
Location
State FL
County Pasco
Community Hunters Ridge
Zoning R4
Rooms
Other Rooms Family Room, Florida Room, Formal Dining Room Separate, Formal Living Room Separate, Inside Utility
Interior
Interior Features Ceiling Fans(s), Crown Molding, Master Bedroom Upstairs, Open Floorplan, Skylight(s), Solid Wood Cabinets, Split Bedroom, Window Treatments
Heating Central
Cooling Central Air
Flooring Hardwood, Tile
Fireplaces Type Wood Burning
Fireplace true
Appliance Dishwasher, Disposal, Gas Water Heater, Microwave, Range, Refrigerator, Solar Hot Water, Trash Compactor, Water Softener
Laundry Inside, Laundry Room
Exterior
Exterior Feature French Doors, Irrigation System, Rain Gutters
Parking Features Driveway, Garage Faces Side
Garage Spaces 2.0
Pool Heated, In Ground, Screen Enclosure, Solar Heat
Utilities Available Electricity Connected, Fire Hydrant, Propane, Public, Sewer Connected, Solar, Sprinkler Well, Street Lights, Underground Utilities, Water Connected
Roof Type Shingle
Porch Front Porch
Attached Garage true
Garage true
Private Pool Yes
Building
Lot Description Cul-De-Sac, Oversized Lot, Sidewalk, Paved
Story 2
Entry Level Two
Foundation Slab
Lot Size Range 1/2 to less than 1
Sewer Public Sewer
Water Public, Well
Architectural Style Contemporary, Ranch
Structure Type Stucco
New Construction false
Construction Status Inspections
Schools
Elementary Schools Longleaf Elementary-Po
Middle Schools River Ridge Middle-Po
High Schools River Ridge High-Po
Others
Pets Allowed Yes
Senior Community No
Ownership Fee Simple
Monthly Total Fees $17
Acceptable Financing Cash, Conventional, FHA, VA Loan
Membership Fee Required Required
Listing Terms Cash, Conventional, FHA, VA Loan
Special Listing Condition None
Read Less

© 2025 My Florida Regional MLS DBA Stellar MLS. All Rights Reserved.
Bought with MIHARA & ASSOCIATES INC.



