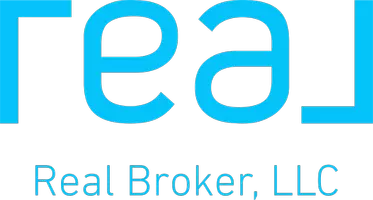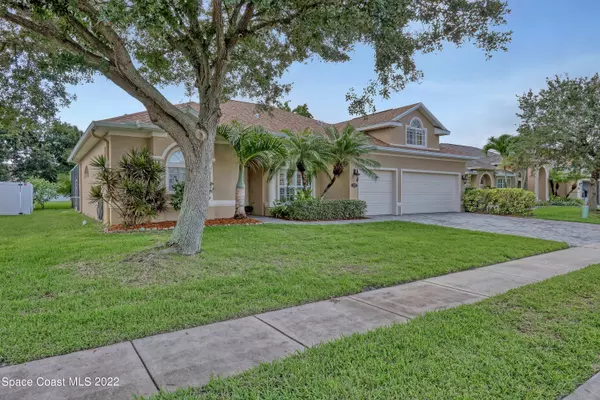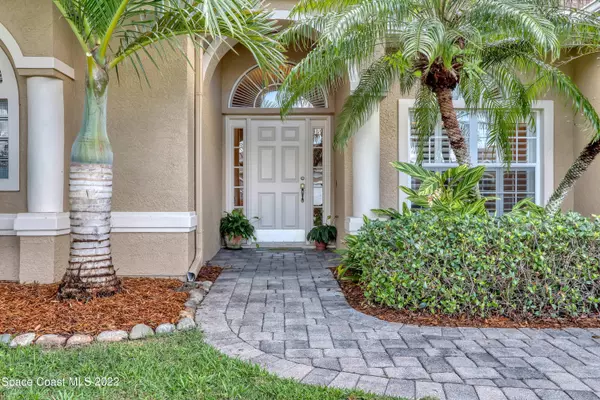For more information regarding the value of a property, please contact us for a free consultation.
1221 Tamango DR Melbourne, FL 32904
Want to know what your home might be worth? Contact us for a FREE valuation!

Our team is ready to help you sell your home for the highest possible price ASAP
Key Details
Sold Price $569,000
Property Type Single Family Home
Sub Type Single Family Residence
Listing Status Sold
Purchase Type For Sale
Square Footage 2,491 sqft
Price per Sqft $228
Subdivision Tamarind Estates
MLS Listing ID 939848
Sold Date 08/19/22
Bedrooms 4
Full Baths 3
HOA Fees $60/mo
HOA Y/N Yes
Total Fin. Sqft 2491
Originating Board Space Coast MLS (Space Coast Association of REALTORS®)
Year Built 2004
Annual Tax Amount $3,778
Tax Year 2021
Lot Size 8,276 Sqft
Acres 0.19
Lot Dimensions 75x110
Property Description
Central location! This 4/3/3 West Melbourne Pool home built in 2005 in a small/secure Gated Community, within the Meadowlane/Melbourne High School District! This Sun Castle Floor plan is Bright and Spacious with a nice size Formal LR and DR, Master Bath with double sinks, garden tub, with a his and hers walk in closet. Split Floor plan with Large Great Room off the Kitchen and breakfast nook area. Crown molding in living area. Second floor bonus room can be used an office or hobby room. Lot high and dry. A breath taking kitchen with new Stainless Steel appliances (2021), 42 inch wood cabinets with a small size tile back splash that is an excellent match for the light Corian counter top. Engineered Wood Flooring and Tile through out the home. Pool with screen enclosure. Updates include: HVAC (2013), Pool Pump and filter & Solar Heater (2016), Exterior Repainted (2020), New Water Heaters (2020) and New Roof (2022). Less than 5 minutes to I-95, 15 Minutes from beach, close to shopping.
Location
State FL
County Brevard
Area 331 - West Melbourne
Direction West Melbourne Gated Community, just off of Eber BLVD between Dairy Road and Hollywood BLVD.
Interior
Interior Features Ceiling Fan(s), Pantry, Primary Bathroom - Tub with Shower, Primary Bathroom -Tub with Separate Shower, Primary Downstairs, Split Bedrooms, Vaulted Ceiling(s), Walk-In Closet(s)
Flooring Tile, Wood
Appliance Disposal, Dryer, Electric Range, Microwave, Refrigerator, Washer
Laundry Sink
Exterior
Exterior Feature ExteriorFeatures
Parking Features Attached
Garage Spaces 3.0
Fence Fenced, Vinyl
Pool In Ground, Private, Screen Enclosure, Solar Heat, Other
Utilities Available Cable Available, Electricity Connected
Roof Type Shingle
Porch Patio, Porch, Screened
Garage Yes
Building
Faces West
Sewer Public Sewer
Water Public
Level or Stories One
New Construction No
Schools
Elementary Schools Meadowlane
High Schools Melbourne
Others
Pets Allowed Yes
Senior Community No
Tax ID 2861498
Acceptable Financing Cash, Conventional
Listing Terms Cash, Conventional
Special Listing Condition Standard
Read Less

Bought with Space Coast Realty Corp.



