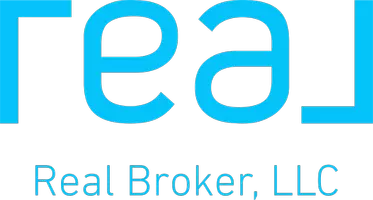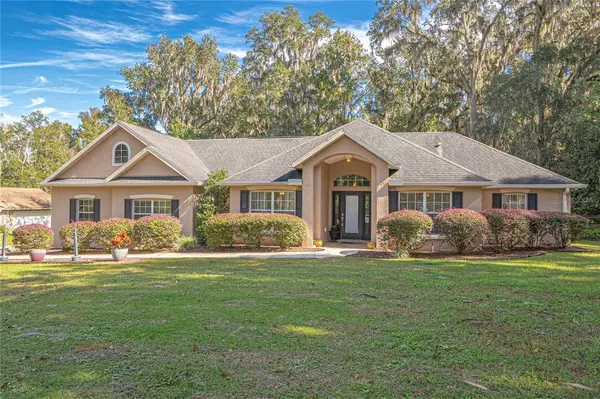For more information regarding the value of a property, please contact us for a free consultation.
4211 SW 5TH AVE Ocala, FL 34471
Want to know what your home might be worth? Contact us for a FREE valuation!

Our team is ready to help you sell your home for the highest possible price ASAP
Key Details
Sold Price $391,900
Property Type Single Family Home
Sub Type Single Family Residence
Listing Status Sold
Purchase Type For Sale
Square Footage 2,060 sqft
Price per Sqft $190
Subdivision Sherwood Hills
MLS Listing ID OM649370
Sold Date 02/23/23
Bedrooms 4
Full Baths 3
HOA Y/N No
Originating Board Stellar MLS
Year Built 2005
Annual Tax Amount $2,311
Lot Size 0.500 Acres
Acres 0.5
Lot Dimensions 121x180
Property Description
This stunning custom built home is nestled on half an acre in quiet neighborhood with NO HOA. With 4 bedrooms, 3 baths and a BONUS ROOM this house is spacious enough for a large family. Home features large master bedroom with tray ceilings, Jack and Jill bathroom, breakfast nook with bay windows, granite countertops, stainless steel appliances, inside laundry, fresh paint, and many other upgrades. Back yard is fenced and has covered patio with pavers and firepit, perfect place for entertaining! Close to shopping and restaurants, this home has it all! Set an appointment today for your private tour.
Location
State FL
County Marion
Community Sherwood Hills
Zoning R1
Rooms
Other Rooms Bonus Room
Interior
Interior Features Ceiling Fans(s), Master Bedroom Main Floor, Split Bedroom, Stone Counters, Tray Ceiling(s), Vaulted Ceiling(s), Walk-In Closet(s)
Heating Central
Cooling Central Air
Flooring Carpet, Ceramic Tile, Hardwood
Fireplace false
Appliance Dishwasher, Microwave, Range, Refrigerator
Exterior
Exterior Feature Courtyard, Rain Gutters, Storage
Garage Spaces 2.0
Fence Fenced
Utilities Available Electricity Connected
Roof Type Shingle
Porch Covered, Front Porch, Patio
Attached Garage true
Garage true
Private Pool No
Building
Story 1
Entry Level Two
Foundation Slab
Lot Size Range 1/2 to less than 1
Sewer Septic Tank
Water Well
Structure Type Stucco
New Construction false
Schools
Elementary Schools Shady Hill Elementary School
Middle Schools Liberty Middle School
High Schools West Port High School
Others
Senior Community No
Ownership Fee Simple
Acceptable Financing Cash, Conventional, FHA, VA Loan
Listing Terms Cash, Conventional, FHA, VA Loan
Special Listing Condition None
Read Less

© 2025 My Florida Regional MLS DBA Stellar MLS. All Rights Reserved.
Bought with SOUTHERN ASSOCIATES REALTY LLC



