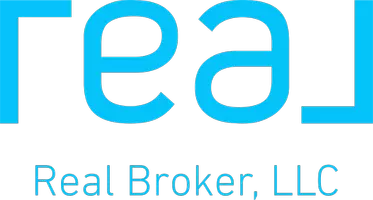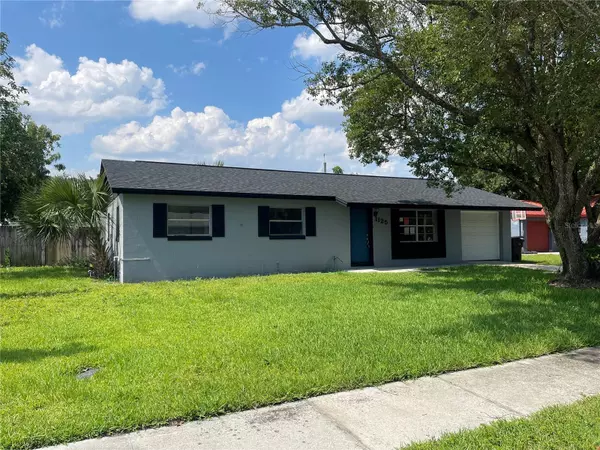For more information regarding the value of a property, please contact us for a free consultation.
1125 MARYGON ST Kissimmee, FL 34744
Want to know what your home might be worth? Contact us for a FREE valuation!

Our team is ready to help you sell your home for the highest possible price ASAP
Key Details
Sold Price $374,000
Property Type Single Family Home
Sub Type Single Family Residence
Listing Status Sold
Purchase Type For Sale
Square Footage 1,456 sqft
Price per Sqft $256
Subdivision Johnston Park Rep
MLS Listing ID S5087678
Sold Date 07/28/23
Bedrooms 3
Full Baths 2
Construction Status Appraisal,Financing,Inspections
HOA Y/N No
Originating Board Stellar MLS
Year Built 1971
Annual Tax Amount $2,887
Lot Size 8,276 Sqft
Acres 0.19
Property Description
Under contract-accepting backup offers. Welcome to your remodeled 3/2 pool home seamlessly blends the charm of its original design with modern upgrades and luxurious finishes. From the inviting living spaces to the chef-inspired kitchen, comfortable bedrooms, and the enticing outdoor oasis, this residence offers a perfect balance of style, functionality, and tranquility. Get ready to create lasting memories in this beautiful home that effortlessly combines the best of classic and contemporary living.
As you approach the property, you are greeted by a freshly painted exterior that exudes a timeless charm. The well-maintained landscaping enhances the curb appeal. Upon entering the home, you'll be captivated by the open-concept layout, designed to maximize space and natural light. The living room features large windows that flood the area with sunlight, illuminating the beautiful vinyl floors and crisp neutral walls. The remodeled kitchen is a chef's dream come true. Adorned with sleek cabinetry, luxurious granite countertops, and stainless steel appliances, this culinary haven seamlessly blends functionality with elegance in addition to ample storage space and spacious pantry. The kitchen seamlessly flows into the dining area, making it ideal for intimate family meals or larger gatherings. It comes worry free with NEW ROOF, NEW AC UNIT, NEW ELECTRICAL, NEW KITCHEN CABINETS, NEW BATHROOMS, NEW FLOOR, NEW WATER HEATER, PAINTED IN AND OUT, THE POOL HAS BEEN PAINTED AND FINALLY NO HOA
Location
State FL
County Osceola
Community Johnston Park Rep
Zoning KRA1
Interior
Interior Features Kitchen/Family Room Combo, Living Room/Dining Room Combo, Open Floorplan, Solid Surface Counters, Thermostat, Walk-In Closet(s)
Heating Central
Cooling Central Air
Flooring Vinyl
Furnishings Unfurnished
Fireplace true
Appliance Convection Oven, Dishwasher, Disposal, Exhaust Fan, Microwave, Range, Range Hood, Refrigerator
Exterior
Exterior Feature Private Mailbox, Sidewalk
Garage Spaces 1.0
Pool In Ground, Lighting
Utilities Available Electricity Connected, Sewer Connected, Water Connected
Roof Type Shingle
Porch Deck, Patio, Porch, Rear Porch
Attached Garage true
Garage true
Private Pool Yes
Building
Entry Level One
Foundation Slab
Lot Size Range 0 to less than 1/4
Sewer Public Sewer
Water Public
Structure Type Block
New Construction false
Construction Status Appraisal,Financing,Inspections
Others
Senior Community No
Ownership Fee Simple
Acceptable Financing Cash, Conventional, FHA
Listing Terms Cash, Conventional, FHA
Special Listing Condition None
Read Less

© 2025 My Florida Regional MLS DBA Stellar MLS. All Rights Reserved.
Bought with KELLER WILLIAMS ADVANTAGE III REALTY



