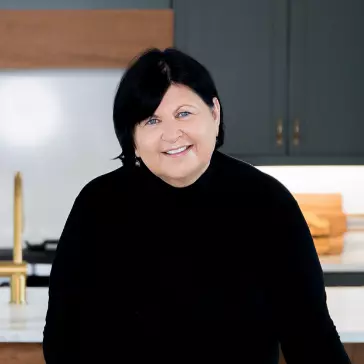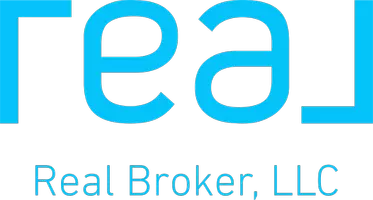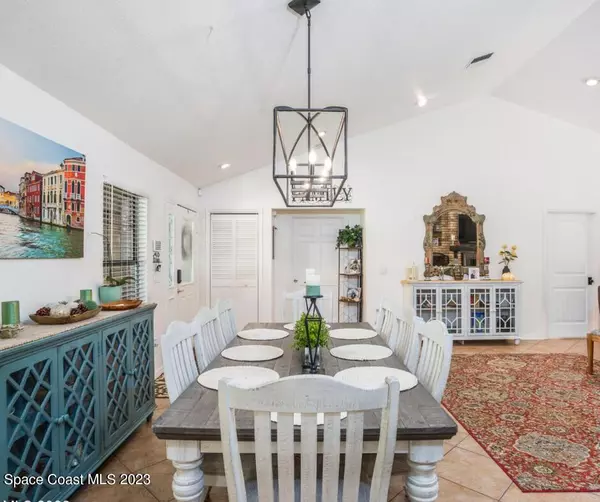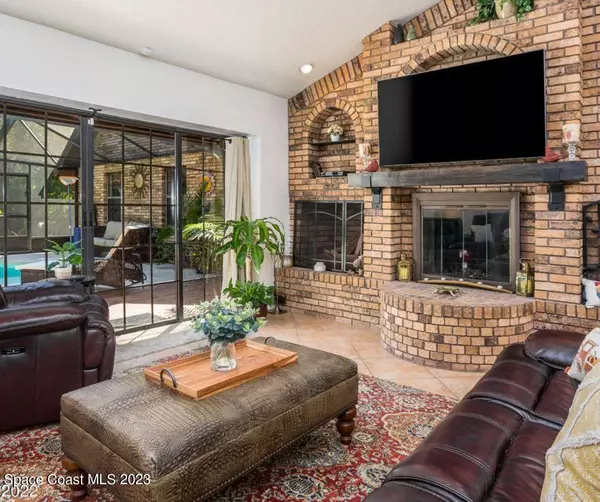For more information regarding the value of a property, please contact us for a free consultation.
3469 Wilderness LN Melbourne, FL 32934
Want to know what your home might be worth? Contact us for a FREE valuation!

Our team is ready to help you sell your home for the highest possible price ASAP
Key Details
Sold Price $750,000
Property Type Single Family Home
Sub Type Single Family Residence
Listing Status Sold
Purchase Type For Sale
Square Footage 2,440 sqft
Price per Sqft $307
Subdivision Lake Washington Acres
MLS Listing ID 971771
Sold Date 09/01/23
Bedrooms 4
Full Baths 3
HOA Y/N No
Total Fin. Sqft 2440
Originating Board Space Coast MLS (Space Coast Association of REALTORS®)
Year Built 1990
Annual Tax Amount $7,478
Tax Year 2022
Lot Size 1.130 Acres
Acres 1.13
Property Description
Motivated Seller, Welcome to this stunning single home nestled on 1.13 acres of serene beauty. With 4 bedrooms 3 Bathrooms, and an expansive 2,440 square feet of living space, this residence offers ample room for your family to grow and thrive.Upon entering, you'll immediately appreciate the harmonious blend of modern elegance and cozy warmth that permeates every corner of this home. The open concept layout seamlessly connect the living room and kitchen areas, creating a perfect environment for entertaining guests or enjoying quality times. Step outside onto the sprawling grounds, with a screened in pool. Car, Boat,, RV enthusiasts will rejoice at the presence of not just 2 garages, but an additional double RV garage. AC 2023, Roof 2023, Water Heater 2023. Upgraded Kitchen appliances
Location
State FL
County Brevard
Area 321 - Lake Washington/S Of Post
Direction Take Lake Washington right on Harlock, right on Deerwood and left on Wilderness Lane
Interior
Interior Features Ceiling Fan(s), Eat-in Kitchen, Kitchen Island, Open Floorplan, Primary Bathroom - Tub with Shower, Primary Bathroom -Tub with Separate Shower, Primary Downstairs, Split Bedrooms, Walk-In Closet(s)
Heating Central
Cooling Central Air
Flooring Tile
Fireplaces Type Other
Fireplace Yes
Appliance Dishwasher, Electric Range, Electric Water Heater, Microwave, Refrigerator, Washer, Water Softener Owned
Exterior
Exterior Feature Fire Pit, Outdoor Shower
Parking Features Attached, Detached, Garage Door Opener
Garage Spaces 4.0
Pool In Ground, Private, Salt Water, Solar Heat
Utilities Available Electricity Connected, Water Available
Amenities Available Barbecue, Spa/Hot Tub
View Pool, Trees/Woods, Protected Preserve
Roof Type Shingle
Street Surface Asphalt
Porch Patio, Porch, Screened
Garage Yes
Building
Lot Description Dead End Street, Sprinklers In Front, Sprinklers In Rear
Faces South
Sewer Septic Tank
Water Public, Well
Level or Stories One
Additional Building Shed(s), Workshop
New Construction No
Schools
Elementary Schools Croton
High Schools Eau Gallie
Others
Pets Allowed Yes
Senior Community No
Tax ID 27-36-02-00-00592.0-0000.00
Security Features Security System Owned
Acceptable Financing Cash, Conventional, FHA, VA Loan
Listing Terms Cash, Conventional, FHA, VA Loan
Special Listing Condition Standard
Read Less

Bought with Real Broker, LLC



