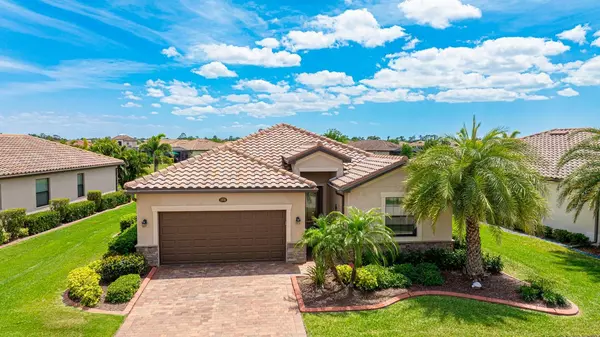For more information regarding the value of a property, please contact us for a free consultation.
12731 RICHEZZA DR Venice, FL 34293
Want to know what your home might be worth? Contact us for a FREE valuation!

Our team is ready to help you sell your home for the highest possible price ASAP
Key Details
Sold Price $635,000
Property Type Single Family Home
Sub Type Single Family Residence
Listing Status Sold
Purchase Type For Sale
Square Footage 2,025 sqft
Price per Sqft $313
Subdivision Gran Paradiso Ph 1
MLS Listing ID A4606469
Sold Date 05/13/24
Bedrooms 4
Full Baths 3
Construction Status Inspections
HOA Fees $320/qua
HOA Y/N Yes
Originating Board Stellar MLS
Year Built 2015
Annual Tax Amount $9,317
Lot Size 7,405 Sqft
Acres 0.17
Property Description
Live like you're on vacation year-round! This fully furnished and meticulously maintained 4 BR, 3 BA, 2-car garage pool/spa home in the gated resort-style community "Gran Paradiso" at Wellen Park offers maintenance-free living at its finest. When you step into this beautifully appointed home, you will be impressed by the gorgeous coastal decor, open floor plan, crown molding, tile on the diagonal and view of the sparkling heated pool & spa overlooking one of the Gran Paradiso's numerous lakes. Your kitchen features a large center island, stainless-steel appliances, including an upgraded French Door Refrigerator, a spacious walk-in pantry, granite countertops, pull-out shelving and under-counter lighting. An oversized solar tube provides additional bright lighting for your kitchen work areas. Your family and friends will love to gather in the living and dining areas with their beautiful view of the pool and lanai. There are 3 guest bedrooms with one of them offering a convenient En-Suite bath and the other two sharing a guest bath. Your Primary Bedroom Suite has two generously sized walk-in closets and a spacious Primary Bath with walk-in shower, garden tub and dual vanities with granite counter tops. There are sliding glass doors leading to the lanai/pool area, which is ideal if you'd like to go for an evening swim. Life in paradise wouldn't be complete without your private pool and spa, situated on a spacious lanai with a recently re-screened cage and a soothing lake view. What a great spot for your morning coffee or Happy Hour with loved ones! There is an inside laundry room with laundry sink and another refrigerator in the garage, keeping your beverages chilled. Your homesite is tropically landscaped with custom curbing and the HOA takes care of all your mowing, edging and fertilizing of the lawn. Gran Paradiso offers an amazing array of amenities, including one of the largest resort-style pools with beach entry, spa, Tuscan-style Clubhouse, library, craft room, pool & card room, state-of-the-art fitness center, tennis & pickle ball courts, basketball, aerobics room and bike & walking paths. There is a full-time lifestyle coordinator and an extensive calendar of community activities. You can be as active or as private as you'd like to be. Located within 15-20 minutes of the amazing Gulf of Mexico beaches and in close proximity of shopping, restaurants and the attractions of Wellen Park, including the Atlanta Braves Spring Training Stadium, and easy access to major area airports, Gran Paradiso's location is unsurpassed. Schedule your showing today!
Location
State FL
County Sarasota
Community Gran Paradiso Ph 1
Zoning V
Rooms
Other Rooms Great Room, Inside Utility
Interior
Interior Features Ceiling Fans(s), Crown Molding, Eat-in Kitchen, High Ceilings, In Wall Pest System, Living Room/Dining Room Combo, Open Floorplan, Solid Wood Cabinets, Split Bedroom, Stone Counters, Thermostat, Walk-In Closet(s), Window Treatments
Heating Central, Electric, Heat Pump
Cooling Central Air
Flooring Carpet, Ceramic Tile
Furnishings Furnished
Fireplace false
Appliance Dishwasher, Disposal, Dryer, Electric Water Heater, Microwave, Range, Refrigerator, Washer
Laundry Inside, Laundry Room
Exterior
Exterior Feature Hurricane Shutters, Irrigation System, Rain Gutters, Sidewalk, Sliding Doors
Garage Spaces 2.0
Pool Gunite, Heated, In Ground, Lighting, Screen Enclosure, Tile
Community Features Association Recreation - Owned, Clubhouse, Community Mailbox, Deed Restrictions, Fitness Center, Gated Community - Guard, Golf Carts OK, Irrigation-Reclaimed Water, No Truck/RV/Motorcycle Parking, Playground, Pool, Sidewalks, Tennis Courts
Utilities Available BB/HS Internet Available, Cable Connected, Electricity Connected, Public, Sewer Connected, Sprinkler Recycled, Street Lights, Underground Utilities, Water Connected
Amenities Available Cable TV, Clubhouse, Fence Restrictions, Fitness Center, Gated, Maintenance, Pickleball Court(s), Playground, Pool, Recreation Facilities, Sauna, Security, Spa/Hot Tub, Tennis Court(s), Vehicle Restrictions
View Y/N 1
View Water
Roof Type Tile
Porch Covered, Rear Porch, Screened
Attached Garage true
Garage true
Private Pool Yes
Building
Lot Description Landscaped, Level, Sidewalk, Paved, Private
Story 1
Entry Level One
Foundation Slab
Lot Size Range 0 to less than 1/4
Builder Name Lennar
Sewer Public Sewer
Water Public
Structure Type Block,Stucco
New Construction false
Construction Status Inspections
Schools
Elementary Schools Taylor Ranch Elementary
Middle Schools Venice Area Middle
High Schools Venice Senior High
Others
Pets Allowed Breed Restrictions, Dogs OK, Number Limit, Yes
HOA Fee Include Guard - 24 Hour,Cable TV,Common Area Taxes,Pool,Escrow Reserves Fund,Internet,Maintenance Grounds,Management,Private Road,Recreational Facilities,Security
Senior Community No
Pet Size Extra Large (101+ Lbs.)
Ownership Fee Simple
Monthly Total Fees $320
Acceptable Financing Cash, Conventional, VA Loan
Membership Fee Required Required
Listing Terms Cash, Conventional, VA Loan
Num of Pet 2
Special Listing Condition None
Read Less

© 2025 My Florida Regional MLS DBA Stellar MLS. All Rights Reserved.
Bought with MICHAEL SAUNDERS & COMPANY



