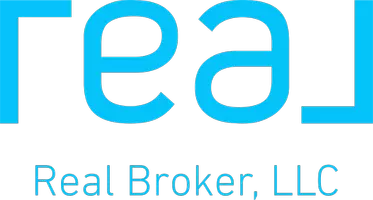For more information regarding the value of a property, please contact us for a free consultation.
317 SAGEWOOD DR Port Orange, FL 32127
Want to know what your home might be worth? Contact us for a FREE valuation!

Our team is ready to help you sell your home for the highest possible price ASAP
Key Details
Sold Price $315,000
Property Type Single Family Home
Sub Type Single Family Residence
Listing Status Sold
Purchase Type For Sale
Square Footage 1,512 sqft
Price per Sqft $208
Subdivision Treetop
MLS Listing ID NS1082385
Sold Date 09/23/24
Bedrooms 3
Full Baths 2
Construction Status Appraisal,Financing,Inspections
HOA Y/N No
Originating Board Stellar MLS
Year Built 1976
Annual Tax Amount $2,280
Lot Size 9,147 Sqft
Acres 0.21
Lot Dimensions 83x110
Property Description
Public Remarks: 3 Bedroom 2 Bath 2 Car Garage. UPDATES: New Roof 2023, New Kitchen 2023, Both Bathrooms Newer with 2023 updates, Newer Carpet in bedrooms and in sunken living room. Newer Paint inside and out. New 2023 Kitchen, Tile Den/Family Room and separate Dining area. Family Room dubs as second living room, Garage screen sliders along with Custom Epoxy Floor makes garage an incredible workspace. HAS NOT FLOODED (Flood Zone X) Close proximity to Spruce creek elementary and Spruce Creek High School. Easy Access to US-1 and or I 95 as well as all local amenities. Eight minutes from front to to feet in the sand at the Sun Glow Pier. 5 mins from BJ's, Walmart, Home Depot, Lowes, Publix, Winn Dixie and Dunlawton Ave. Owner is Licensed Broker REALTOR
Location
State FL
County Volusia
Community Treetop
Zoning 16R8SF
Rooms
Other Rooms Den/Library/Office, Family Room, Formal Dining Room Separate
Interior
Interior Features Ceiling Fans(s), Kitchen/Family Room Combo, Primary Bedroom Main Floor, Solid Surface Counters, Thermostat Attic Fan
Heating Central, Heat Pump
Cooling Central Air
Flooring Carpet, Ceramic Tile, Epoxy
Furnishings Unfurnished
Fireplace false
Appliance Dishwasher, Electric Water Heater, Exhaust Fan, Microwave, Range, Refrigerator
Laundry In Garage
Exterior
Exterior Feature Irrigation System
Parking Features Common, Garage Door Opener
Garage Spaces 2.0
Fence Other
Community Features Sidewalks
Utilities Available Cable Available, Sprinkler Well, Street Lights, Underground Utilities
View City
Roof Type Shingle
Porch Patio
Attached Garage true
Garage true
Private Pool No
Building
Lot Description Cul-De-Sac, City Limits, Sidewalk, Paved
Story 1
Entry Level One
Foundation Slab
Lot Size Range 0 to less than 1/4
Sewer Public Sewer
Water Public
Architectural Style Ranch, Traditional
Structure Type Block,Brick
New Construction false
Construction Status Appraisal,Financing,Inspections
Schools
Elementary Schools Spruce Creek Elem
Middle Schools Creekside Middle
High Schools Spruce Creek High School
Others
Pets Allowed Yes
Senior Community No
Ownership Fee Simple
Acceptable Financing Cash, Conventional, FHA, USDA Loan, VA Loan
Listing Terms Cash, Conventional, FHA, USDA Loan, VA Loan
Special Listing Condition None
Read Less

© 2025 My Florida Regional MLS DBA Stellar MLS. All Rights Reserved.
Bought with STELLAR NON-MEMBER OFFICE

