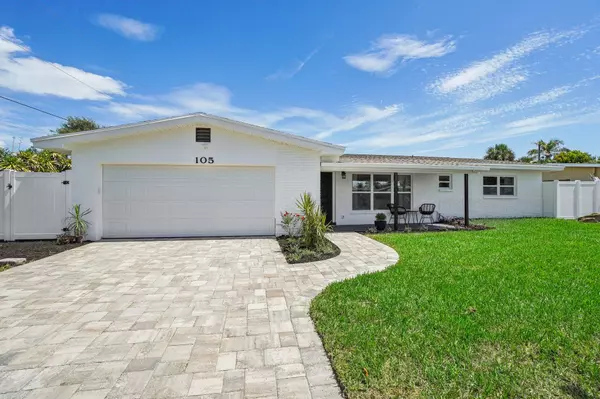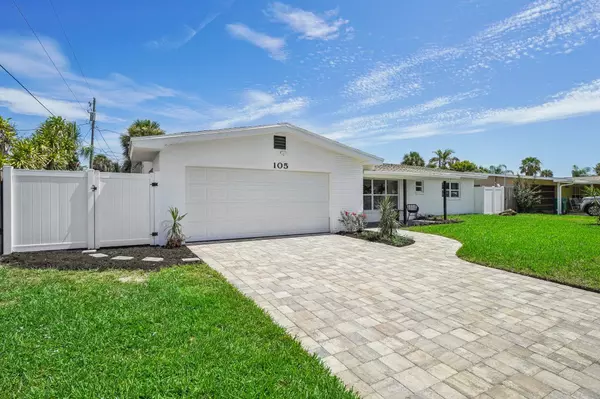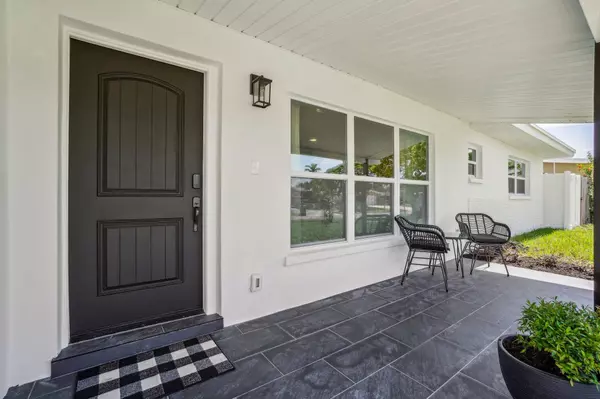For more information regarding the value of a property, please contact us for a free consultation.
105 Carissa Drive Satellite Beach, FL 32937
Want to know what your home might be worth? Contact us for a FREE valuation!

Our team is ready to help you sell your home for the highest possible price ASAP
Key Details
Sold Price $625,000
Property Type Single Family Home
Sub Type Single Family Residence
Listing Status Sold
Purchase Type For Sale
Square Footage 1,450 sqft
Price per Sqft $431
Subdivision Amherst Gardens Sec 2
MLS Listing ID 1019648
Sold Date 09/24/24
Style Contemporary,Traditional
Bedrooms 3
Full Baths 2
HOA Y/N No
Total Fin. Sqft 1450
Originating Board Space Coast MLS (Space Coast Association of REALTORS®)
Year Built 1963
Tax Year 2023
Lot Size 8,276 Sqft
Acres 0.19
Property Description
This exquisite 3-bedroom home offers an exceptional owner's Suite: A luxurious retreat featuring an en-suite bathroom with double vanities and granite countertops.
Outdoor Oasis: Enjoy a private pool and spacious outdoor area, perfect for relaxation and entertainment close to the beach.
Prime Location: Nestled just steps from the ocean, combining modern comforts with sophisticated coastal living. This home not only provides elegance and comfort but also benefits from a compelling financial incentive, enhancing its appeal as an ideal choice for those seeking a refined coastal lifestyle. Home warranty paid by owner
Location
State FL
County Brevard
Area 382-Satellite Bch/Indian Harbour Bch
Direction A1A North of Eau Gallie, West on Desota Parkway, Rt on Rosada St. Right on Carissa. Home is the 2nd home on the left.
Interior
Interior Features Breakfast Bar, Built-in Features, Ceiling Fan(s), Eat-in Kitchen, Primary Bathroom - Shower No Tub, Split Bedrooms
Heating Central, Electric
Cooling Central Air
Flooring Tile, Vinyl
Fireplaces Type Outside
Furnishings Negotiable
Fireplace Yes
Appliance Dishwasher, Electric Cooktop, Electric Range, Ice Maker, Microwave, Refrigerator
Laundry Electric Dryer Hookup, In Garage
Exterior
Exterior Feature Impact Windows
Parking Features Garage, Garage Door Opener, On Street, RV Access/Parking
Garage Spaces 2.0
Fence Back Yard, Fenced, Privacy, Vinyl, Wood
Pool In Ground, Private
Utilities Available Cable Available, Electricity Connected, Sewer Connected, Water Available
View Pool
Roof Type Shingle
Present Use Single Family
Porch Covered, Front Porch, Patio
Road Frontage City Street
Garage Yes
Building
Lot Description Other
Faces South
Story 1
Sewer Public Sewer
Water Public
Architectural Style Contemporary, Traditional
Level or Stories One
New Construction No
Schools
Elementary Schools Surfside
High Schools Satellite
Others
Senior Community No
Acceptable Financing Cash, Conventional, FHA, VA Loan
Listing Terms Cash, Conventional, FHA, VA Loan
Special Listing Condition Homestead, Standard
Read Less

Bought with John Silva Realty & Associates



