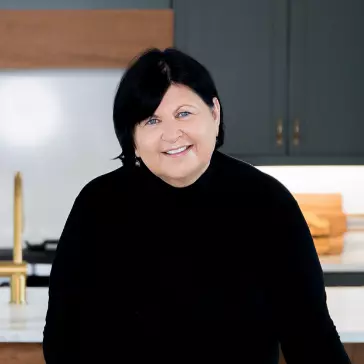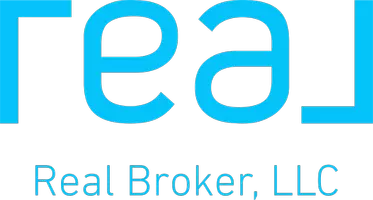For more information regarding the value of a property, please contact us for a free consultation.
141 DEER LAKE CIR Ormond Beach, FL 32174
Want to know what your home might be worth? Contact us for a FREE valuation!

Our team is ready to help you sell your home for the highest possible price ASAP
Key Details
Sold Price $293,000
Property Type Townhouse
Sub Type Townhouse
Listing Status Sold
Purchase Type For Sale
Square Footage 1,600 sqft
Price per Sqft $183
Subdivision Trails North Forty Rep
MLS Listing ID V4938629
Sold Date 01/09/25
Bedrooms 2
Full Baths 2
HOA Fees $183/qua
HOA Y/N Yes
Originating Board Stellar MLS
Year Built 1985
Annual Tax Amount $2,724
Lot Size 2,613 Sqft
Acres 0.06
Property Description
Welcome to this beautifully maintained 2-bedroom, 2-bath townhome nestled in the serene Trails North Forty community of Ormond Beach. Set against the peaceful backdrop of a tranquil lake and lush green lawns, this home offers the perfect retreat. With a spacious flex room that makes for an ideal home office, you'll enjoy views of the water plus the abundant natural light from the open layout, soaring ceilings, and skylights. The charming interior boasts a cozy stone wood-burning fireplace, a dining room and a breakfast nook for relaxed meals, and a covered screened porch that's perfect for enjoying the scenic lake. Updates include a newer roof, HVAC, and hurricane-rated windows for added peace of mind. The low HOA covers an impressive range of amenities, including a community pool, tennis courts, cable, internet, pest control, and meticulous ground maintenance. This is an opportunity to enjoy low maintenance living in a beautifully manicured community that truly feels like home. All information taken from tax roll and seller and while deemed reliable cannot be guaranteed
Location
State FL
County Volusia
Community Trails North Forty Rep
Zoning 13PUD
Interior
Interior Features Ceiling Fans(s), Eat-in Kitchen, Split Bedroom, Vaulted Ceiling(s), Walk-In Closet(s)
Heating Central, Electric
Cooling Central Air
Flooring Laminate, Tile
Fireplaces Type Wood Burning
Fireplace true
Appliance Dishwasher, Dryer, Microwave, Range, Refrigerator, Washer
Laundry In Garage
Exterior
Exterior Feature Other
Garage Spaces 2.0
Community Features Pool, Tennis Courts
Utilities Available Cable Available, Sewer Connected, Water Connected
View Y/N 1
Roof Type Shingle
Attached Garage true
Garage true
Private Pool No
Building
Entry Level One
Foundation Slab
Lot Size Range 0 to less than 1/4
Sewer Public Sewer
Water Public
Structure Type Stone,Wood Frame,Wood Siding
New Construction false
Others
Pets Allowed Cats OK, Dogs OK
HOA Fee Include Cable TV,Common Area Taxes,Pool,Internet,Maintenance Grounds,Pest Control
Senior Community No
Ownership Fee Simple
Monthly Total Fees $183
Acceptable Financing Cash, Conventional, FHA, VA Loan
Membership Fee Required Required
Listing Terms Cash, Conventional, FHA, VA Loan
Special Listing Condition None
Read Less

© 2025 My Florida Regional MLS DBA Stellar MLS. All Rights Reserved.
Bought with HART PRO REALTY

